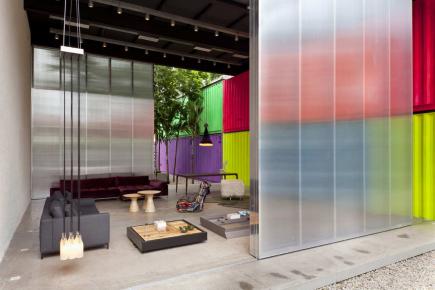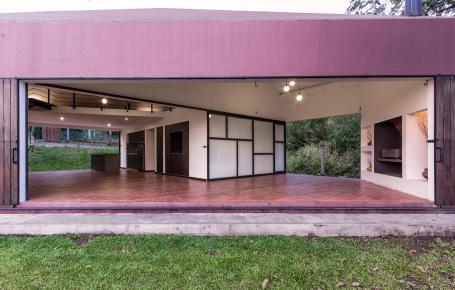Whisk-away façades [202]
For decades, some facade components have been designed to be retractable, to disappear adopting various positions. The gate of the Canellas silversmiths, designed by J. L. Sert [124], or the sliding-pivoting door of Motormóvil, by Folcrá [206] are already part of the history.
The most significant and surprising case is the main facade of the Tugendhat House [483], which disappears vertically sliding into the basement. It allows an absolute continuity between the exterior and interior.
Large horizontal sliding glazings have been used for this purpose in many cases, but we want to draw attention to two: the intrusion protection and energy collection sliding by Enric Corbat [086], and the wonderful addition of a three-dimensional module with retractable polycarbonate facade by Lacaton & Vassal in Bois Saint Pierre [039].
It is also traditional the movement of protection elements by rotating on its upper side, forming a visor. C. Ferrater resorted to that solution at the gate of the studio of his brother [318]. The same system is also used in this spectacular visor in Santiago de Chile [228]. The following case is a house in New Zealand, where solid shutters rotating on the lower side form a platform used as an expansion of the pavement [222]. Behind the moving protection, a wide facade formed by folding-sliding glazed modules allows a spectacular transparency through the interior of the house.
In the Californian climate, the seeking of spectacular solutions is motivating the emergence of multiple full whisk-away displacement of the facade, raising it up in various ways. However, in this Californian home by Peter DeMaria, it is the glass facade what retracts into visor, opening two facades of the living room and turning it into an outside porch [227]. The following two solutions designed by Barton Myers have the same Californian character. In the first [189] the facade rises and turns to be attached to the ceiling of the room. The amplitude of the segments, allowing this rotation, makes the facade lattice be not as apparent as one might suppose. In the second [199] Myers adds to the previous solution an external protection metal sheet, which is rolled outwards, to provide the security that the previous suffers.
There are some cases in which this is whisk-away movement grows to surprising dimensions. Let us first look this Ecuadorian house [244] in which two large sliding joinery close the dining room. Other spectacular cases are Hangar House in Los Angeles [224] and the Decameron huge showroom in Sao Paulo with its robust sliding polycarbonate façade [223].



![/photo/solar-and-vandalism-protection-plateria-canellas-124 Link: Solar and vandalism protection in Platería Cañellas [124]](https://www.filt3rs.net/sites/default/files/styles/entity_ref/public/study/_1HIS%20-%20124%20plater%C3%ADa%20Ca%C3%B1ellas%20reja%20seguridad%20visera%20visor%20security.jpg?itok=LQX96llC)
![/photo/precedent-lift-facades-barcelona-206 Link: A precedent for lift-up façades in Barcelona [206]](https://www.filt3rs.net/sites/default/files/styles/entity_ref/public/study/_1HIS%20-%20206%20LIBRO%20FOLCR%C3%81%20PG7%20-%20Motorm%C3%B3vil%2C%20A.%20Borrell%20Sensat%20Bcn%201955.jpg?itok=hpM3TYMy)
![/case/villa-tugendhat-mies-van-der-rohe-483 Link: Villa Tugendhat by Mies van der Rohe [483]](https://www.filt3rs.net/sites/default/files/styles/entity_ref/public/study/_1HIS%20-%20483%205%20f_pic956%20-%20David%20%C5%BDidlick%C3%BD_0%20corredera%20hacia%20abajo.jpg?itok=PV8moFZH)
![/case/huge-horizontal-pivoting-shutter-carles-ferrater-318 Link: Huge horizontal pivoting shutter by Carles Ferrater [318]](https://www.filt3rs.net/sites/default/files/styles/entity_ref/public/study/_3VIS%20-%20318%20Fer-211%20visera%20proyectable%20visor%20fachada%20basculante.jpg?itok=qi90R8r5)
![/photo/shipping-container-house-santiago-de-chile-228 Link: Shipping container house in Santiago de Chile [228]](https://www.filt3rs.net/sites/default/files/styles/entity_ref/public/study/_3VIS%20-%20228%20slide-casa-manifiesto-infiniski-04-manifesto%20house-james%20mau%20-%20wooden%20fachada%20madera%20lamas%20louvers%20slats%20listones.jpg?itok=-1SP9yzF)
![/case/tilt-down-facade-new-zealand-222 Link: Tilt down façade in New Zealand [222]](https://www.filt3rs.net/sites/default/files/styles/entity_ref/public/study/_3VIS%20-%20222%20Coromandel-Beach-House-04-1-Kind-Design%20-%20ph%20Patrick%20Reynolds%20-%20wooden%20wrapping%20fachada%20escamoteable%20madera%20levadiza%20drawbridge.jpg?itok=Hpyhnej1)
![/photo/whisk-away-facade-twisting-visor-227 Link: Whisk-away façade by twisting up as a visor [227]](https://www.filt3rs.net/sites/default/files/styles/entity_ref/public/study/_4GAR%20-%20227%20redondo%20beach%20house%20de%20maria%20design%20shipping%20container%20contenedor%20barco.jpg?itok=esGRIlQP)
![/case/garage-door-facade-barton-myers-189 Link: The garage door-façade by Barton Myers [189]](https://www.filt3rs.net/sites/default/files/styles/entity_ref/public/study/_4GAR%20-%20189%201%20archilovers%20b_730_9b34224c-d986-46f8-a83c-396015388660_0%20sectional%20door%20garaje%20puerta%20seccional.jpg?itok=f6uwqJC6)
![/case/roller-facade-barton-myers-199 Link: The roller façade by Barton Myers [199]](https://www.filt3rs.net/sites/default/files/styles/entity_ref/public/study/_4GAR%20-%20199%201%20FRAN%20COLLIN%201150849_1920_1c43c6%20-%20fire%20protection%20metallic%20rolling%20shutter%20protecci%C3%B3n%20fuego%20persiana%20enrollable.jpg?itok=43QTxe1S)

![/photo/hangar-house-la-224 Link: Hangar house in LA [224]](https://www.filt3rs.net/sites/default/files/styles/entity_ref/public/study/_5GIG%20-%20224%20dcd11e5486843da96a25c46b1ee71a2%20-%20ph%20peter%20aaron%20OTTO%20-%20sectional%20door%20garage%20puerta%20seccional%20garaje%20facahda%20escamoteable%20glass.jpg?itok=lhLQPtj8)
![/case/huge-sliding-polycarbonate-doors-closing-showroom-porch-223 Link: Huge sliding polycarbonate doors closing a showroom porch [223]](https://www.filt3rs.net/sites/default/files/styles/entity_ref/public/study/_5GIG%20-%20223%20decameron%20store%20marcio%20kogan%20pedro%20vannucchi%20horizontal%20sliding%20gran%20corredera%20policarbonato.jpg?itok=xC8g6T_E)