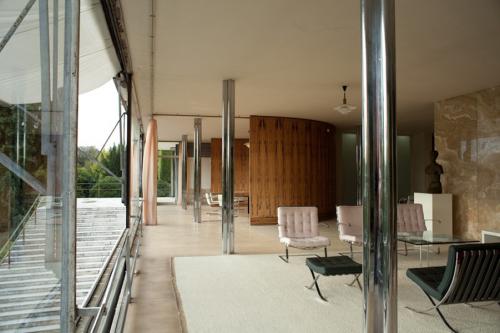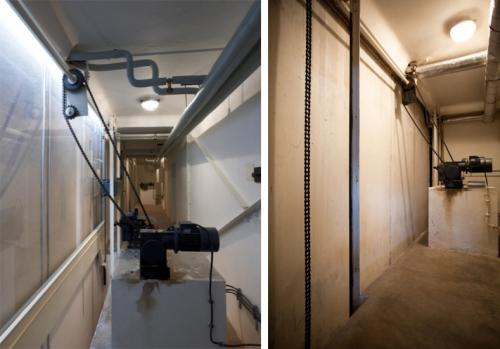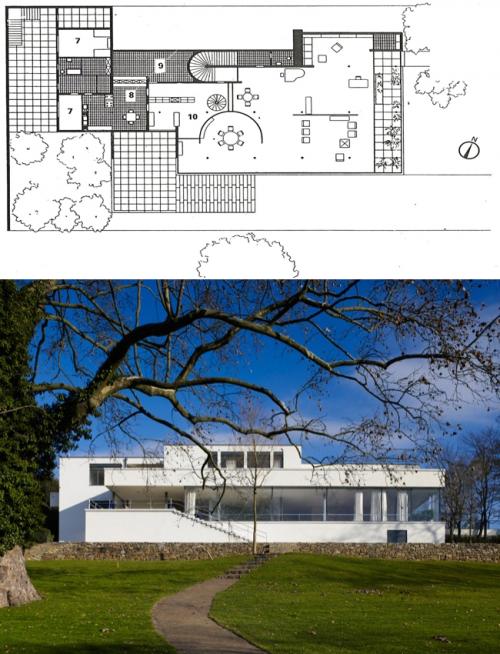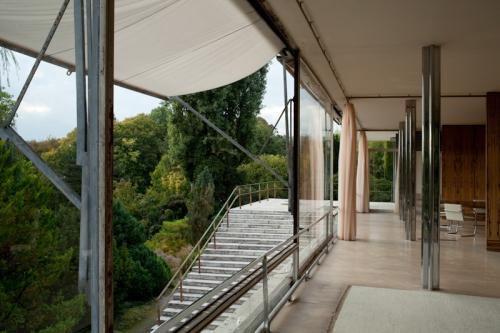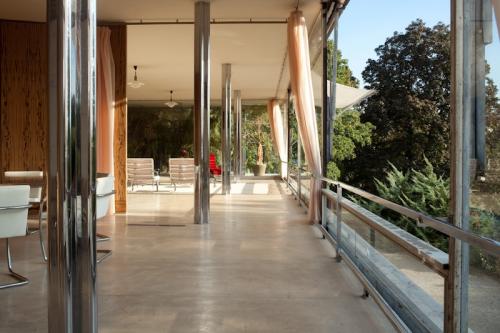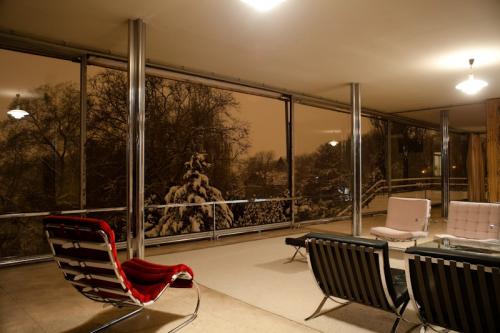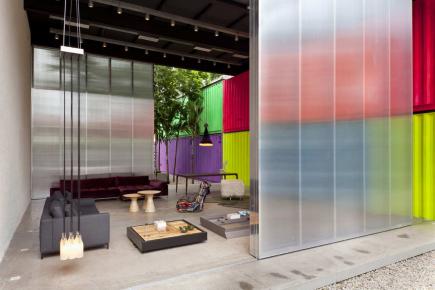Villa Tugendhat by Mies van der Rohe [483]
The main facade of the Villa Tugenhadt reconciles the exquisite minimalism of geometry and materials with an efficient mobile filters for the most suitable interior-exterior relation at any time. The first filter is the carpentry with huge glasses that can slide vertically, disappearing into the basement.
In the first image the glass has fallen beyond the small guardrail. The lower left picture shows the glass next to the basement wall. The engine and transmission system can be observed in both detail.
Outside, there is a nearly white fabric awning, shading from solar radiation. To achieve this broad cantilever, the support rod comes from a pretty low point of the mullion between windows.
Inside, quite separated from the glass, ecru curtains ensure privacy, reduce glare, and contribute to the improvement of the acoustic comfort and thermal protection with the relative tightness of the chamber that separates them from the glass.
In the photos below you can see that the central carpentry is down, below the railing, and when the awning and curtains are collected, the communication with the exterior is complete.
David Židlický - from Tugendhat photogallery
Tugendhat virtual tourMore info in Villa Tugendhat website
More info in Architectural Review


