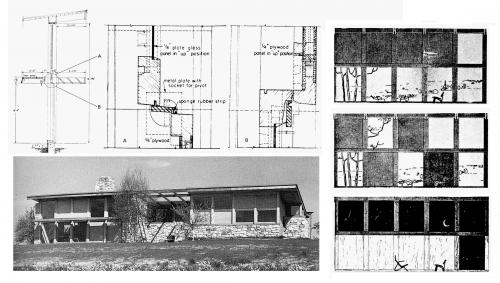Double hung filters in Weiss House by Louis Kahn [419]
Documentation send by Francisco Perez Mendez, architect Otaniemi / BarcelonaDetail sections, double-hung window wall showing weather-bar operation.
The south facade consists mainly of a row of huge double-hung windows with glass in one sash and plywood in the other.
Normally the plywood panel is on top, cutting out glare from the sky and emphasizing the landscae. When the glass panel is on top, a tilting aluminium weather-bar covers the crack caused by the inside sash being raised above the outer one.
As a further means of light and heat control a brise soleil and a heat reflecting panel run along the length of the opening in the middle.Elevation diagrams, showing possible variations in the window wall during the day and night; when the glass panels are on top at night; the sky seems to become a part of the interior.View from south, the living room to the left and the master bed-room to the right.


