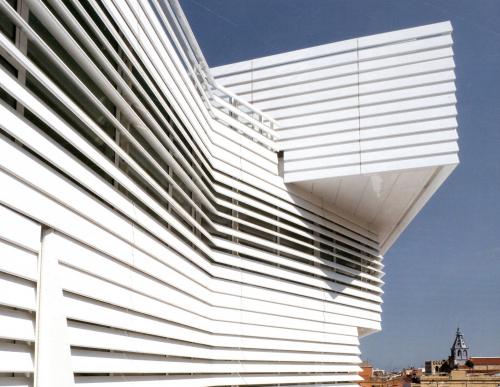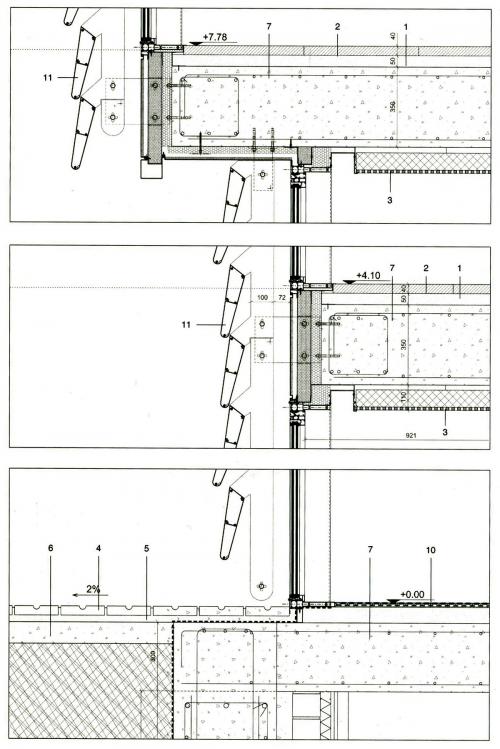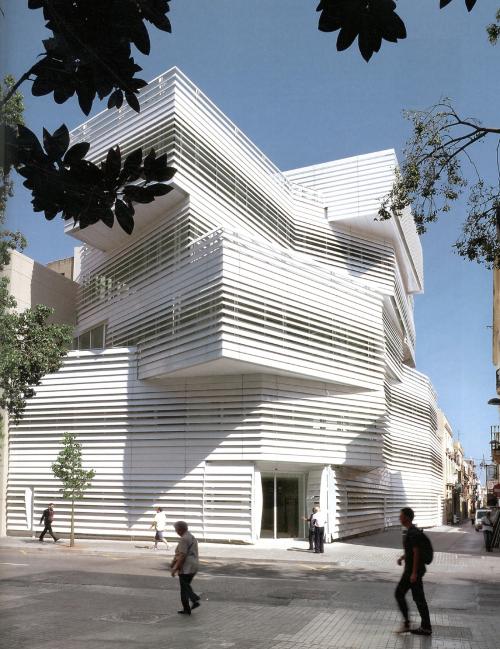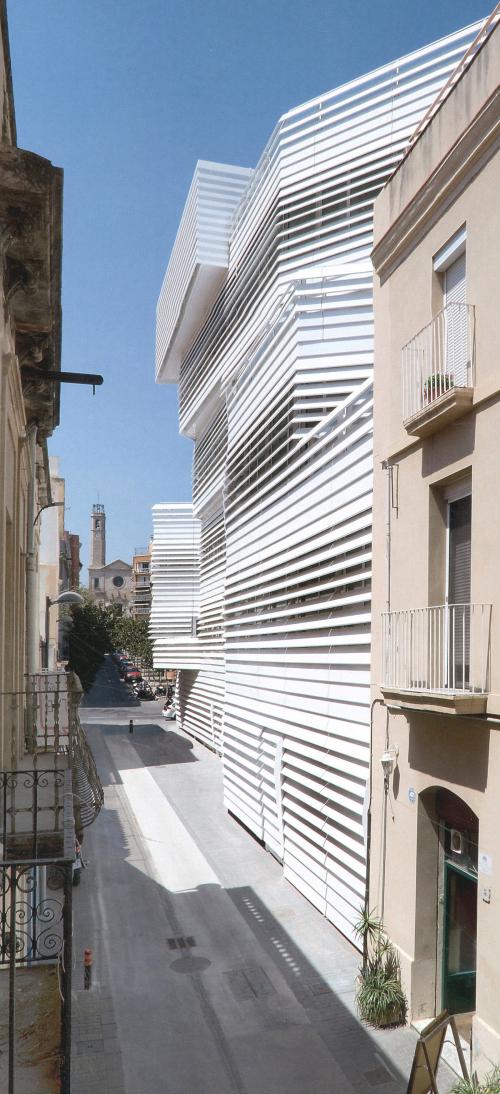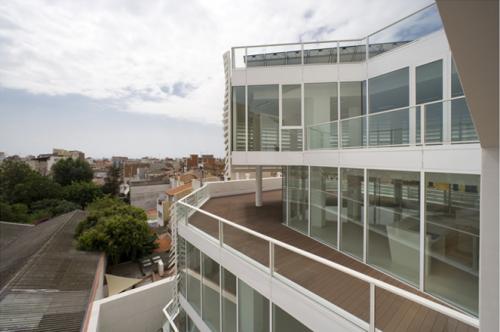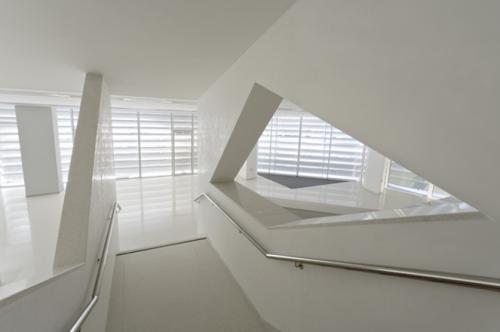Louvered facade in different slopes, TorresLapeña [486]
This is one of the few cases we will post in filt3rs in which solar protections do not allow the possible intervention of the users. This is a public building, a cultural centre, that’s why we can consider acceptable a solution generally too rigid to the variable weather conditions and usage.
The slats that form the facade solve the problem of wrapping the elaborated volume of the building, and adopt the inclination that will combine solar protection with the possibility of opening views to the exterior, especially towards the street. Indeed, the slats are nearly vertical when covering the floor, and open to angles of about 45 degrees to the eye level of the occupants.
.
Ph1, Ph2, Ph3: Lourdes Jansana
Ph4, Ph5: From COAC website
Also published in Arquitectura Viva 159-160


