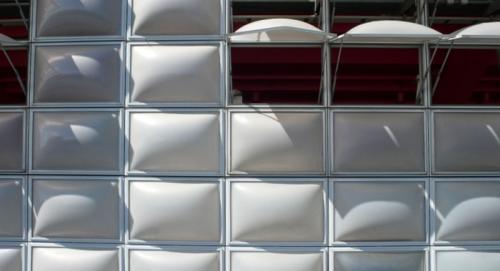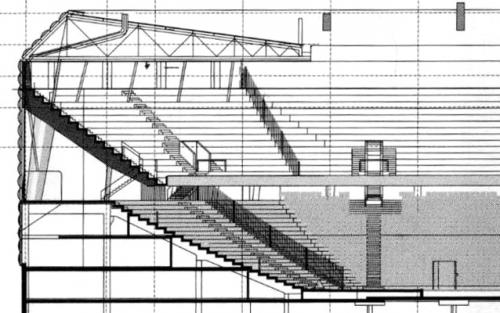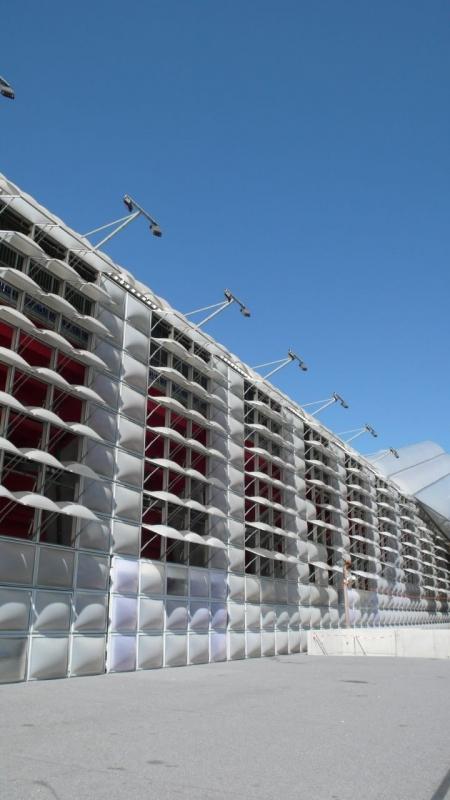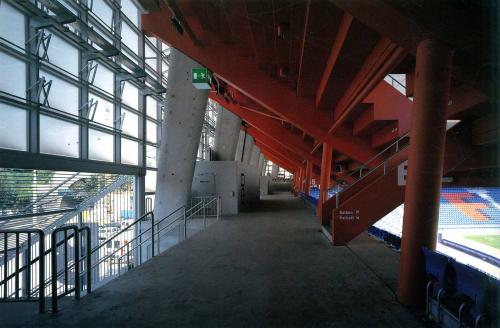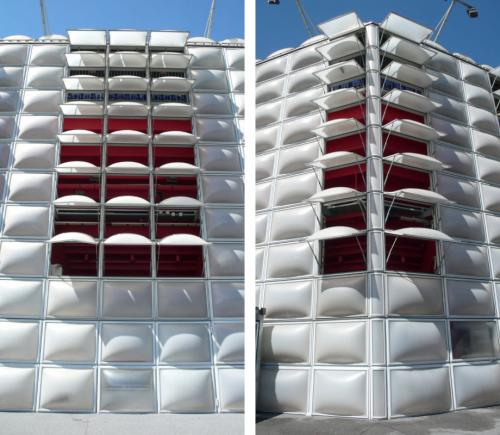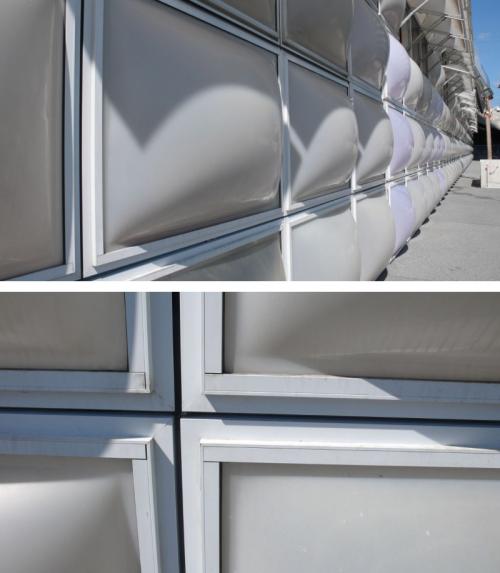Skylight components in façade by H&deM [471]
Under the stadium St. Jakob Arena, H&deM architects have built a lightweight façade formed by a grid of polycarbonate operable parts of the type typically used as skylights. The operability is achieved by grouping hydraulic devices as the ones used in opening skylights as well.
The result is a translucent facade that closes the interior without refusing natural lighting, and also hiding the generally unpleasant spaces under the grandstands.
.
Place:
St Jakob Arena
Vorder Brüglingen 33
4052
Basel
, Basel-Stadt
Switzerland
Basel-Stadt
Period:
Movement:
Architect:
Photographer:
Photos from: Swissmade architecture
By Evan Chakroff
Interior foto from El Croquis 109-110
Authorship of the graphical documentation:
From El Croquis 109-110
Post date:
Monday, 17 February, 2014 - 19:55
BY:
filt3rs.net

