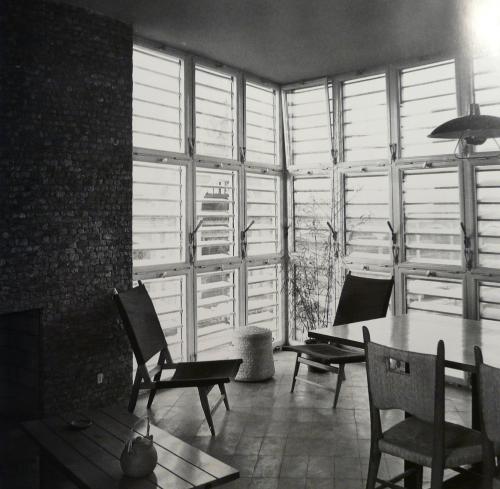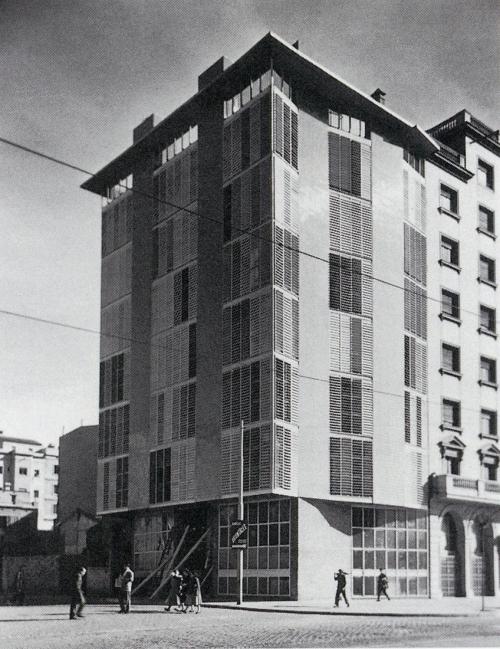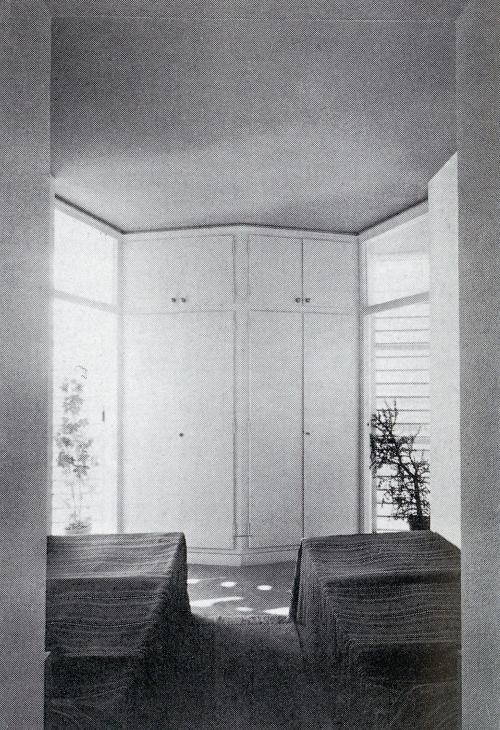Coderch 3: Barceloneta. First blinds façade [461]
The use of blinds in the Barceloneta residential building is a very significant step forward. White great canvases of slats become the leading element of the composition of the facade. Never in earlier residential buildings had dared to reduce the facade to a set of blinds and solid walls. The vertical canvases of slats hide two different solutions. In the living rooms, we find a light glass facade with wooden carpentries. But in the bedroom, blinds conceal small terraces, some tiny intermediate spaces which wonderful light was captured forever in gorgeous Catala Roca’s photos.
This building was probably a significant demand for Llambí brothers, what encouraged them to patent the system. The patent is from March 1953 on behalf of Coderch, Valls and Jose and Juan Llambí. (S&C 154) Original slats were 5 to 14 cm. A round bar as the axis of rotation of the slat gave it enough strength to be used as windowsill protection.
The only sticking point of this solution lies in the inability of the users to lean into the street. The original project foresaw that frames of the central third of each floor were horizontal pivoting (art 30 of the Statement as Armesto, p 31.) But the truth is that finally all the frames were fixed, although the slats are adjustable. Coderch later lamented, "I was wrong with the blinds, they should have been vertical so that they couldn’t be closed" (A. Pizza p. 7) Pere Nicolau states that Coderch told them in mid-sixties at class that "people want to open."




