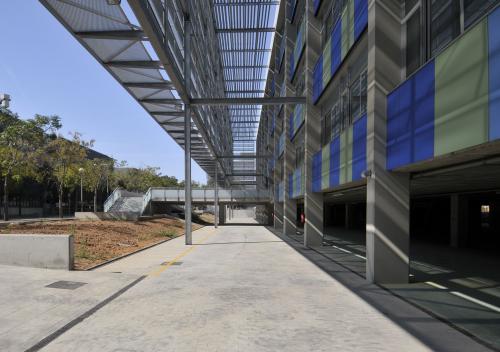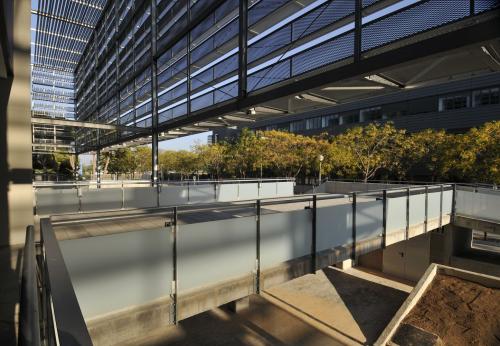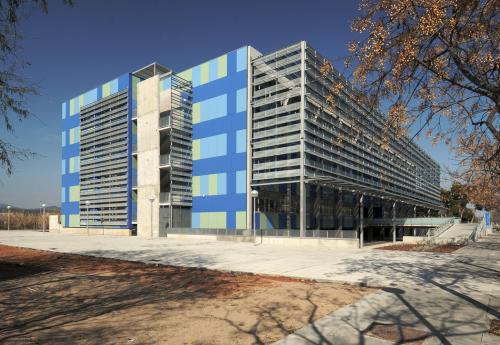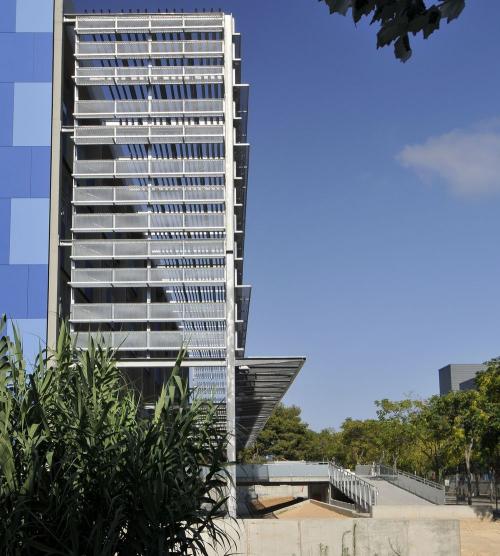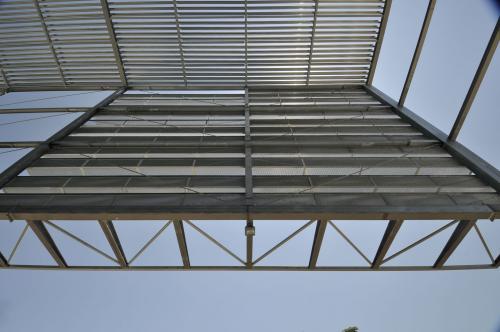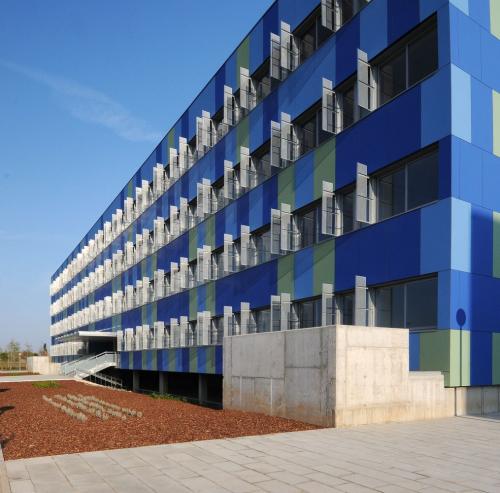Perforated metallic double skin façade [404]
This building works like a versatile container for technology and research startup companies related to the Polytechnic University of Catalonia (UPC). The basic requirements to be met by the project were functional versatility and environmental optimization. The ground floor level, which is 1.75 m above the street level, enabled to make an open basement for a car parking.
The typical floor plan consists in three parallel stripes to the longitudinal axis. In two of them there are working spaces of 7.5 and 15 meters width, and in the third one, located in the center of the plan, there are the stairs, installations and light wells. The different width between the stripes is due to the efficient use of natural light.
The composition of the north and south façade are determined by their orientation and environmental requirements. The south ventilated façade, made in fiber cement panels and sliding windows, is protected from the sun by a big brise-soleil in steel. In contrast, in the north façade, a series of small sunscreens protects the building from the west sunlight.
Text, drawing and photos by Emili Donato


