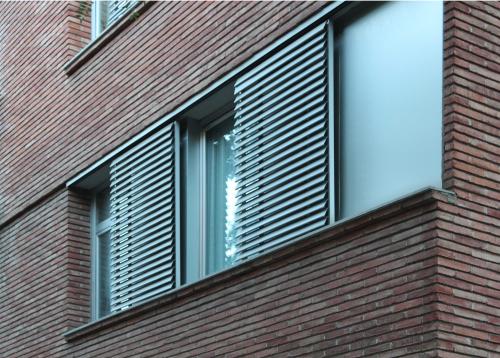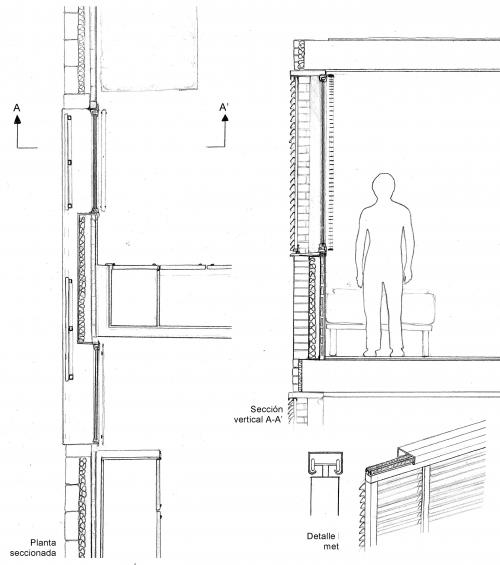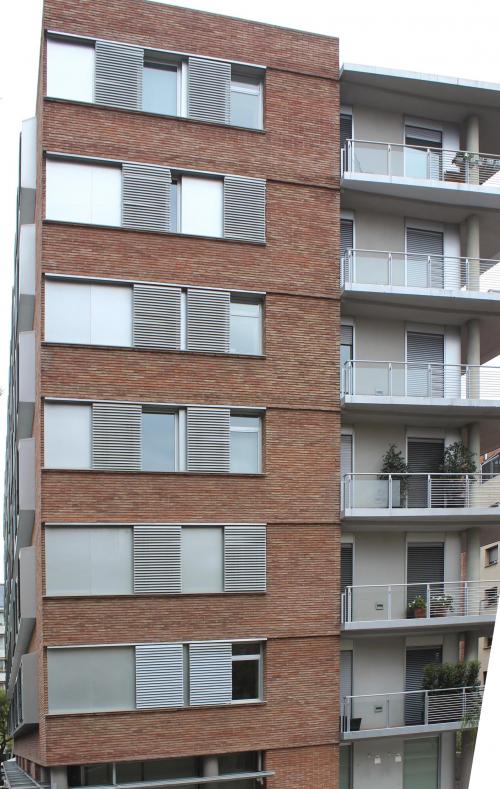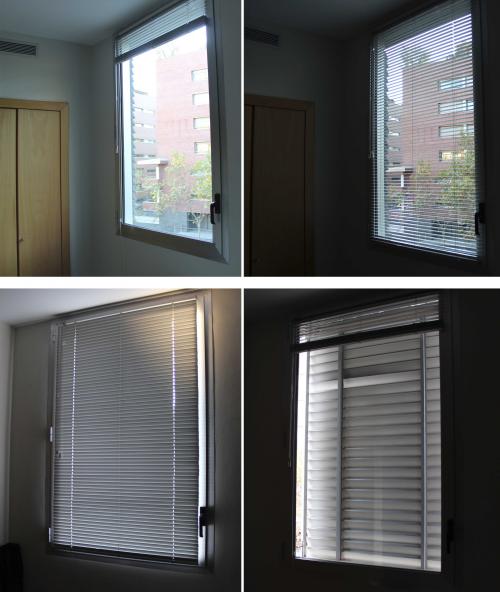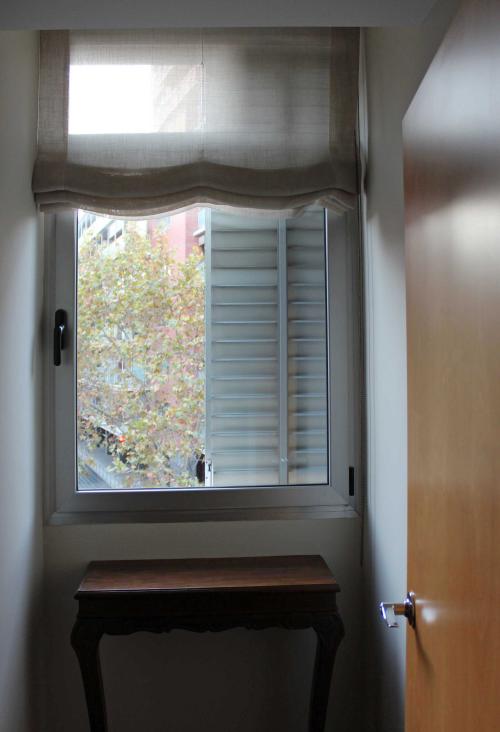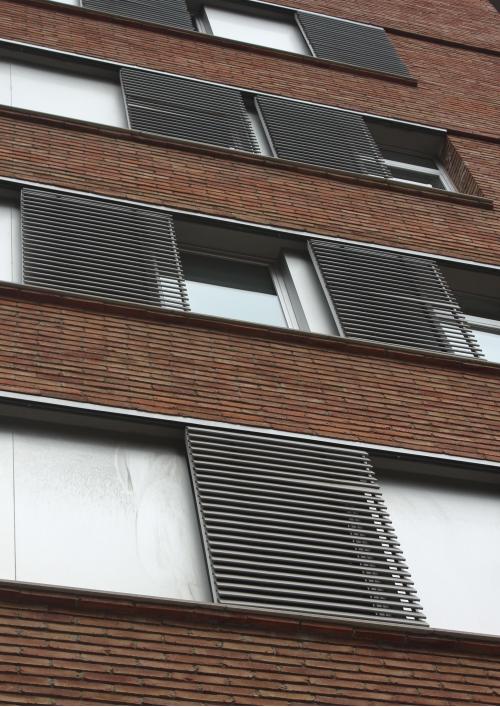Windows hidden behind sliding louvered shutters [414]
This is a residential building located in Sarria - Sant Gervasi, surrounded by residential buildings of similar features.
The central elements are metallic louvered shutters, suspended from upper sliding guides enabling, so that the user can decide whether or not cover the window. The orientation of these Phalsol 80 fixed slats is designed so as to avoid direct sun incision, protecting the room from direct sunrays while allowing the user to see the street. If the slats were mobile, as a SuperGradhermetic for example, they would allow more flexibility, and the possibility of darkening the inner space. So the situations that these panels can’t create must be resolved with other inner filters, as we can see on the inner space photos.
The guides are fixed on top of the lintel. Therefore to prevent the wind to move the panels, they can be fixed at its bottom with a small bolt.
Ana Gutiérrez, ETSAB student 2013
Ana Gutiérrez, ETSAB student 2013


