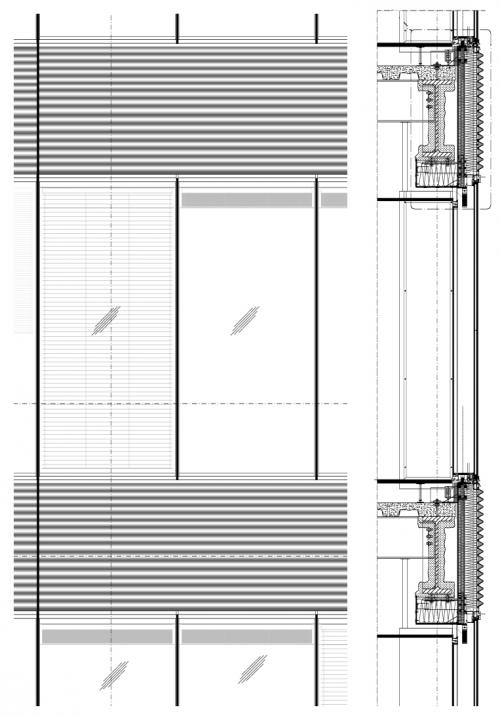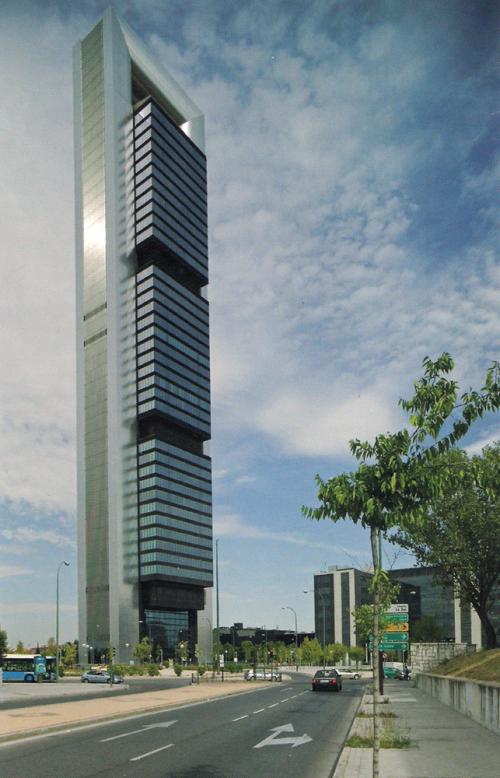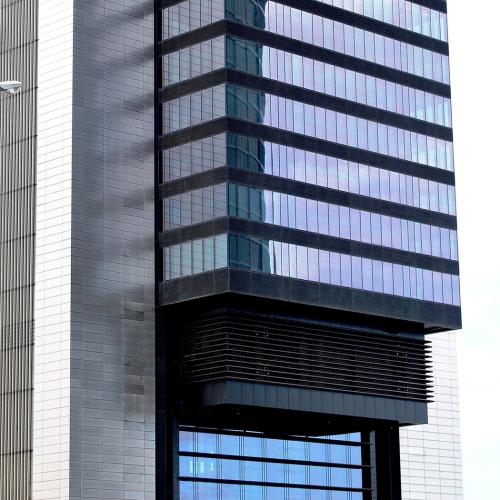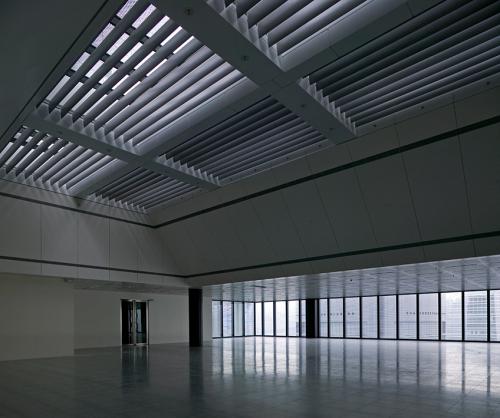Venetian blind in double glass, CajaMadrid by Foster [275]
The front panel is a very elaborate piece. We must remember its size: 4.7 x 1.5 m, and its weight: 750kg. Then its composition: from the total 4.7 m height, 1.5 m corresponds with the opaque covering of the ceilings and raised floors, and protects from fire transmission among plants. The other 3.2 meters are glazing. The bottom of the glass corresponds with the floor, while the top grows about twenty centimetres higher than the ceiling. This space is where the venetian blind hosts when closed. All components are extra clear glass, with very high transparency.
The panel hangs from the structural floor, under the the raised floor. The top frame of each panel has a connexion with the bottom of the top panel to stabilize against the horizontal loads. Vertical frames, seals and drainage systems are clearly continuous across the whole panel.
The glazed part is actually a double façade: it has a double glazing with laminated glass, air space and simple glass. Then a large air space that houses the venetian blind and finally an operable leaf that allows access to the large air space for cleaning and maintenance of the solar protection.Venetian blinds are mechanised altogether. Half-plant protections work with a single control. That means that in the southern half of the plant, the blinds of the east and west façade cannot be controlled independently from the large south facing.






