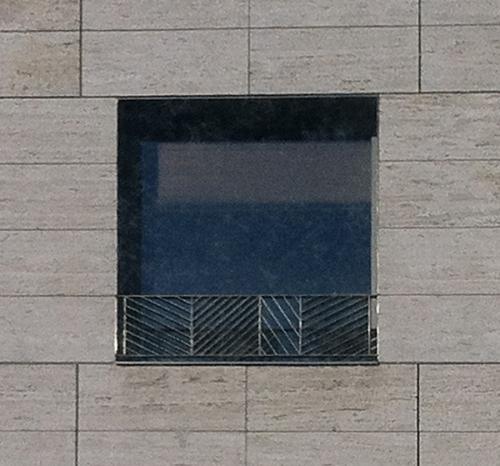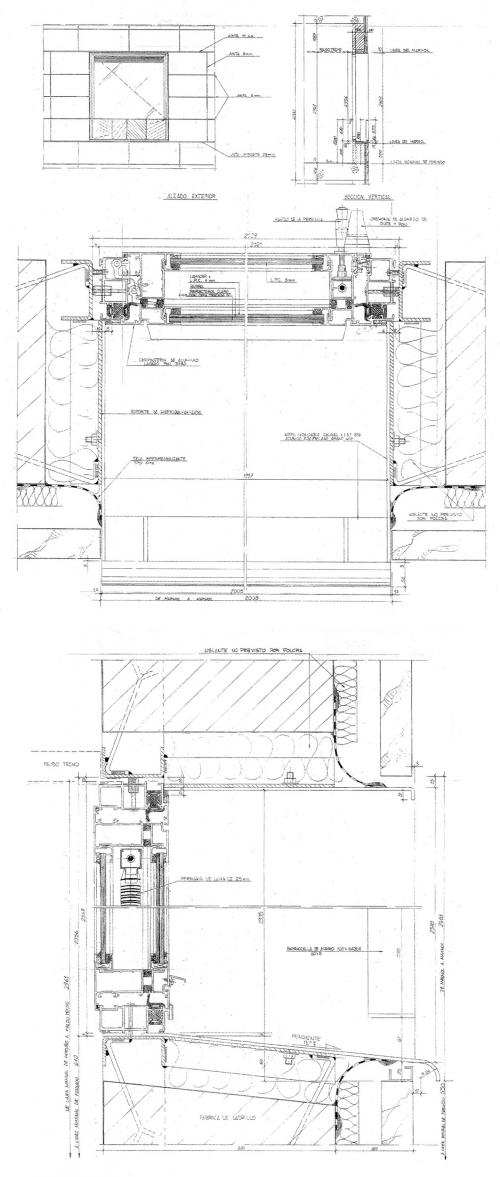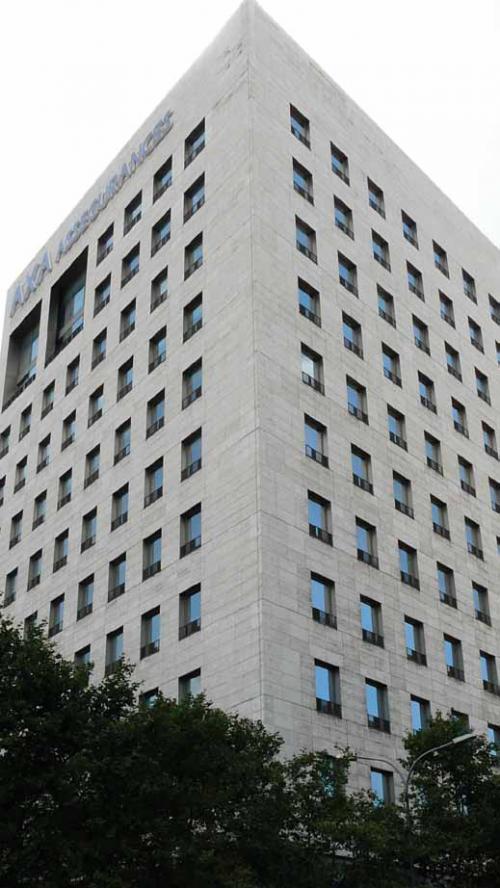Venetian blind inside double glass in Illa Diagonal [274]
The exterior layer of the ventilated facade is a thick travertine sheet, perforated by a strict grid of windows, framed with a stainless steel profile.
The ventilated facade gets its sealing with the ventilated and drained air space. A perimeter frame is placed to hide this space in holes. It is called “premarco-telar”.
The joinery is formed by a double leave window. The inner part can be opened to access the space where a venetian blind (with stackable and adjustable louvers) is placed, or open the whole system. This element is used on the south facade, the most affected by solar radiation.
Place:
Av. Diagonal 557
08029
Barcelona
, Barcelona
Spain
Barcelona
Period:
Movement:
Architect:
Photographer:
Ignacio Paricio
Post date:
Thursday, 10 January, 2013 - 16:00
BY:
filt3rs.net



