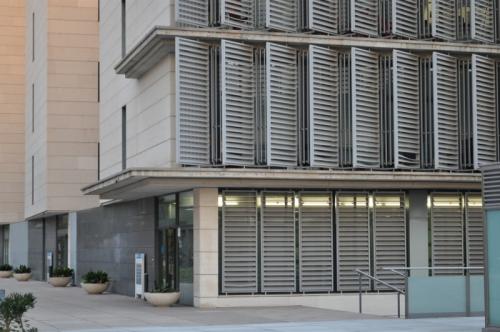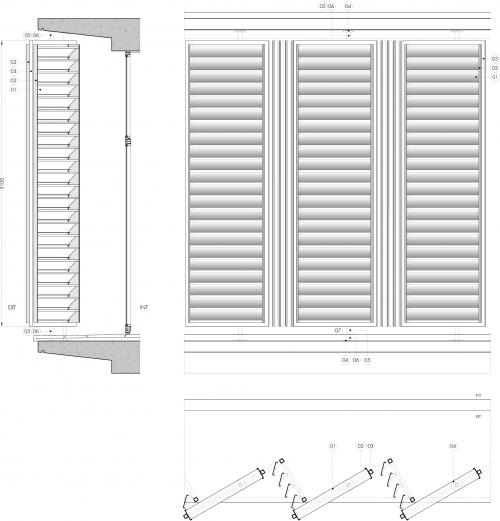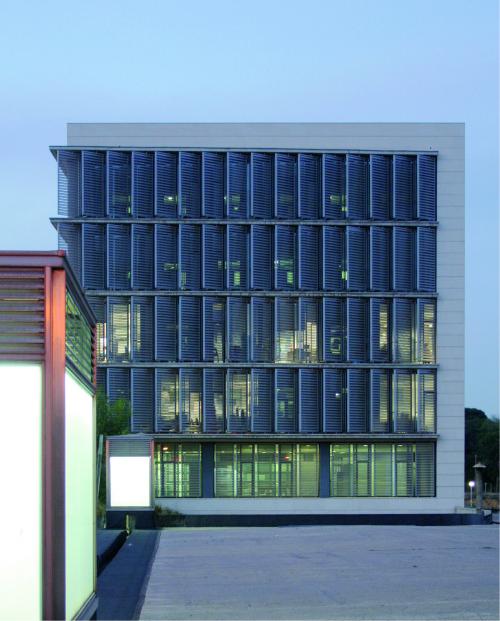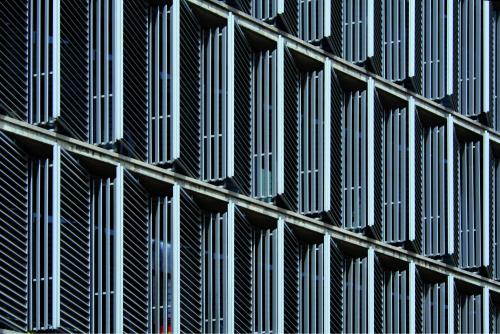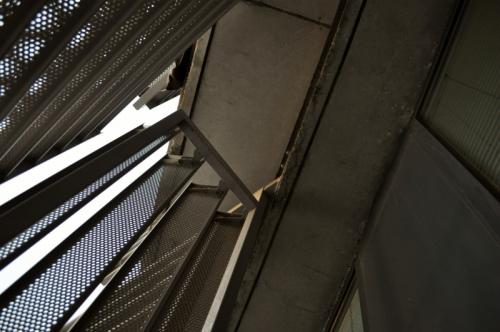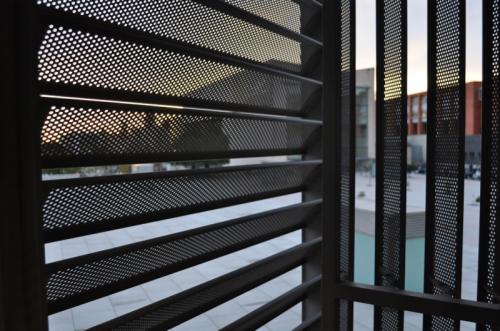Two directions fixed louvers for UPC Nord Building [214]
This building uses a system of fixed louvers in order to protect the façade from the sun. Under that purpose, the need of two different directions for the louvers appears. On one hand, horizontal louvers are used to avoid the incision of south radiation and, on the other hand, there appear vertical louvers for west radiation.
These louvers are fixed to a perimeter structure that is based on the respective superior and inferior floors. Perforated metal is used in order to provide the wanted shade without excluding the views from the interior.
The use of a static system is not an inconvenient in this case thus the system itself regulates the sun incision from both directions that affect this façade meanwhile it gives the adequate conditions for the use that takes place inside.


