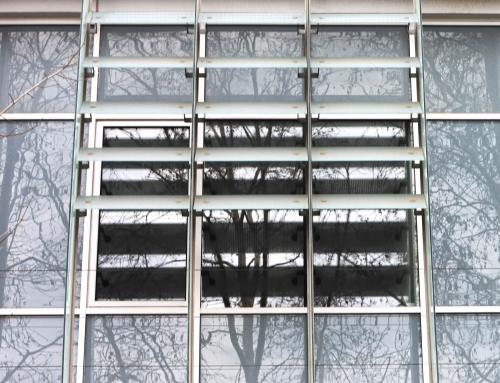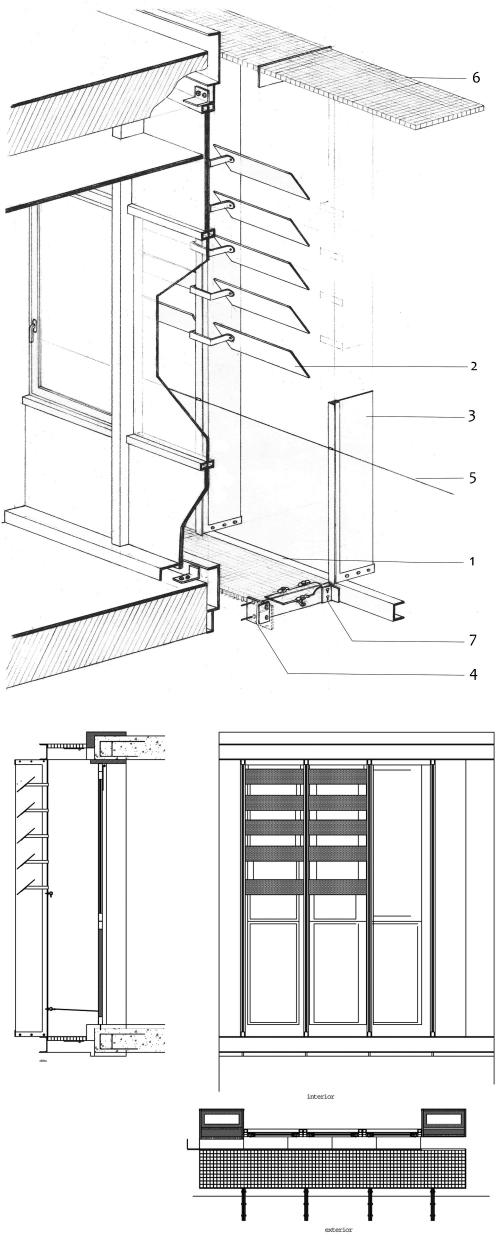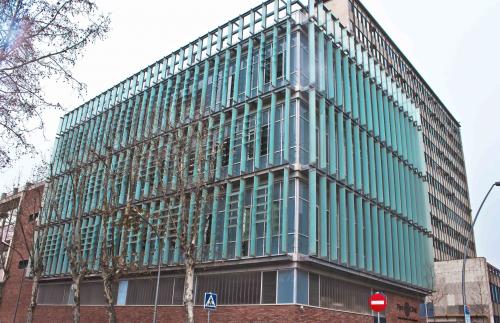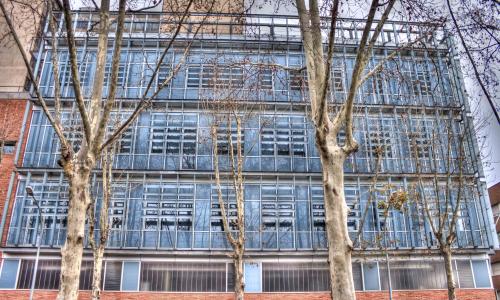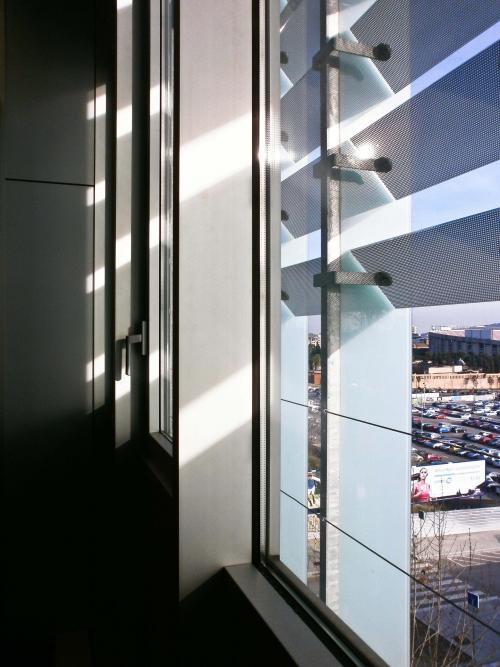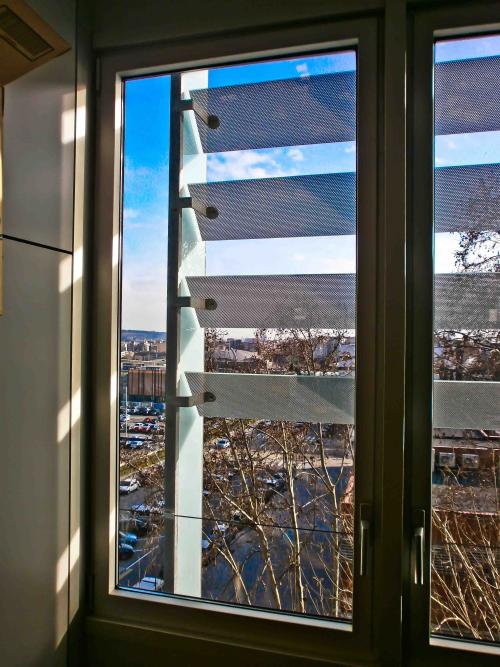Glass Louvers on UPC Building [179]
This building belongs to the Center for Research in NanoEngineering (CRnE) and is a facility located in a place where is high exposed to the Sun due to its South-East orientation. For this fact it is equipped with a set of elements that provides a great wellbeing inside.
This filter gets ensure the light comfort inside the building through vertical components in order to sift the solar radiation. In addition, in the south facade, it uses a set of horizontal louvers located between the vertical ones with an inclination degree so that solve this high solar intensity location. The glass is the main material of the facade and, due to it has some opacity to filter the Sun, it allows offer a high visual permeability through the windows. Therefore the visual impact that we feel looking it on the street looks dissipated when we are inside.
1.Structure | 2.Horizontal Louver | 3.Vertical Louver | 4.Clamp | 5.Estabilising Cable | 6.Maintenance Grille | 7.Elongated Hole The facade gets hold through a structural set that consists of small landings embedded to each floor with a metallic cable that runs through every vertical element in the perimeter allowing the work together between them.
Lluís Botella, ETSAB student
Axonometric: Lluís Botella, ETSAB student
Section and plan: Miquel Giménez, ETSAB student


