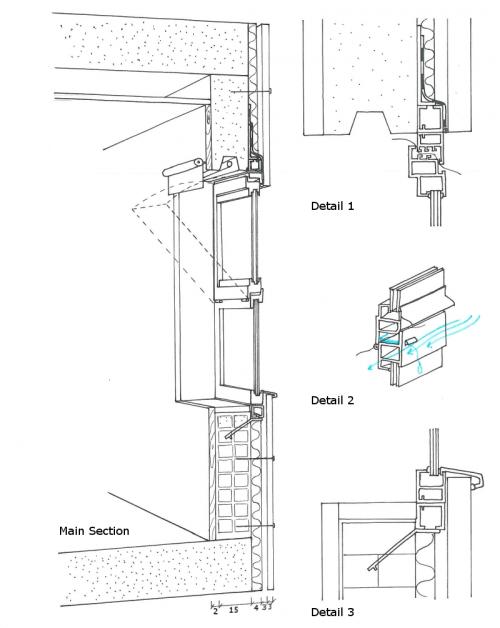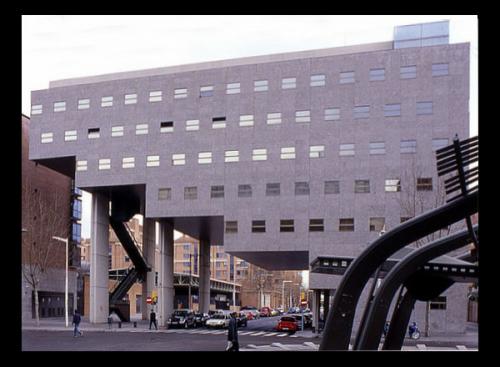Eurocity's fragmented window, Piñón&Viaplana [052]
Plans and photografies about Eurocity's window (Barcelona, Spain).
The building aesthetic goal pursued by the architects was to get a very smooth façade. They achieve that through the placement of the window plane almost in community with the outer stone plane. The window’s position unprotects the window from water, solar radiation, etc. and also allows greenhouse effect behind the glass. This last problem would be solved by using a reflective curtain.You can’t see the inside from the outside, but you have good views from the inside of the building. That provides privacy without renouncing to have good views.The building form is not a usual one. The building draws a stairway up the street covering it and creating a shady place.
There are two different kinds of windows. One is a casement window with horizontal axis. The other one is a fixed window down below the first one.Both are conformed by double glass with air chamber and aluminum frames.At detail 2, we can see how the window ejects the water from the drained chamber. It’s done by the venturi effect. When the wind blows in front of the window, sucks out the water.The counterframe is subjected on the top by an L-shaped steel profile that is fixed to the concrete wall (Detail 1), and a steel piece that breaks the bricks at the bottom (Detail 3).This kind of window ain’t easy to clean from the outside.



