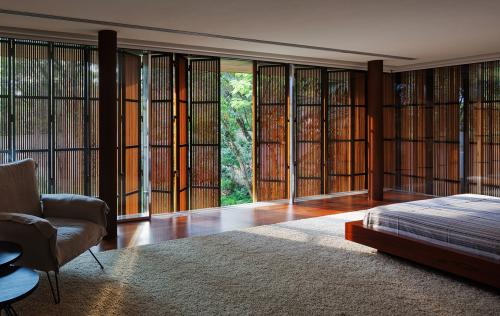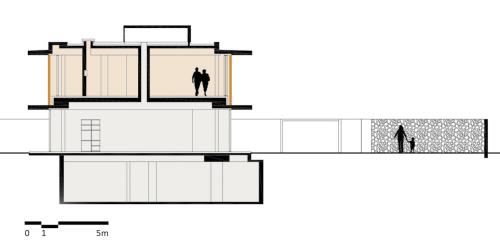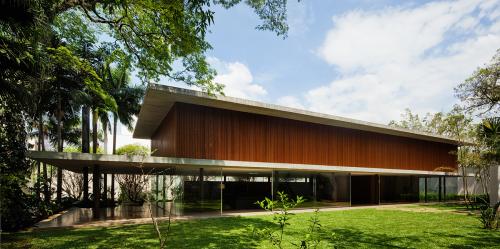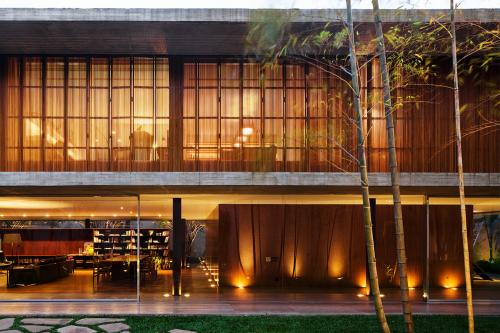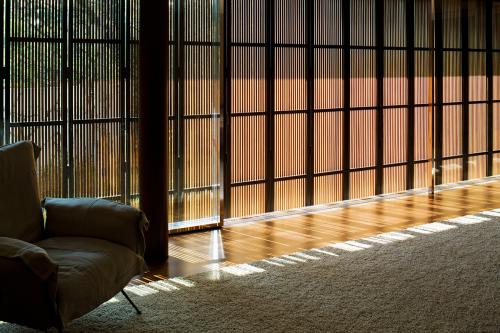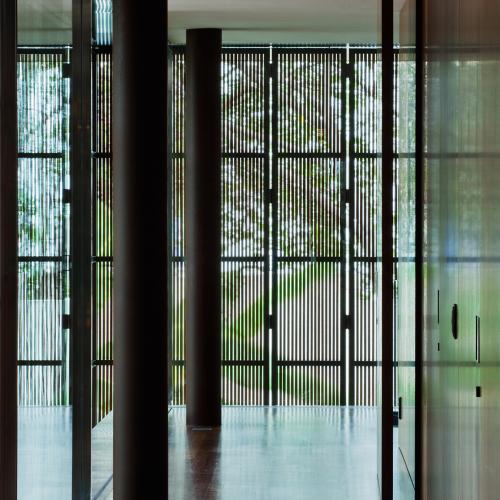Horizontal folding-sliding louvered panels in Brazil [536]
Again, solar protection reverts to the justification of a wrapping facade. The formal result is simple and beautiful but we are concerned about the identical treatment of the different façades, without taking into account different orientations. Large panels made of vertical wooden slats allow a perfect operability of the façade.
The cantilever of the upper floor is a good protection against high sun, but it is limited against frontal and low sun. It's a pity that the approach is so simplistic, and different uses are not expressed in the design of different façades.
The two floors are extended with a cantilever, at a slightly lower level. With this setback, the solar protection becomes more effective, and allows more interesting and free views of the surrounding garden.
Studio MK27


