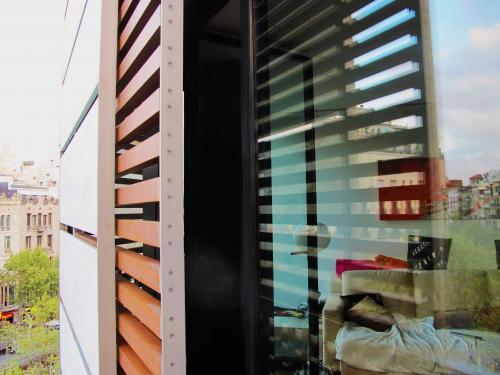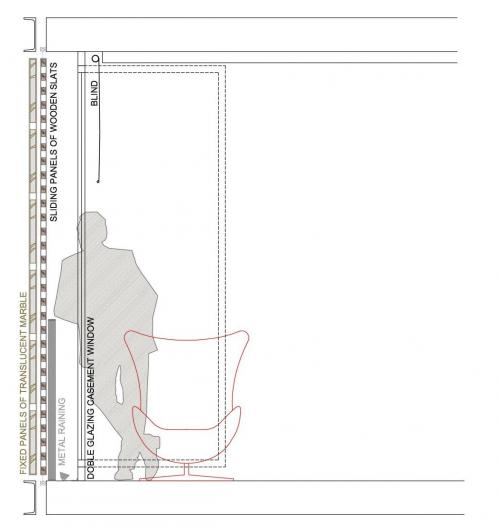Vertical wooden and marbled sliding panels, Barcelona [156]
An integral rehabilitation of a Barcelonan corner, one of its typical “chaflans” situated in Paseo de Gracia, right across Gaudi’s acclaimed Casa Milà, also known as La Pedrera. The new façade includes several layers of filters to guarantee interior comfort. Fix panels of translucent marble and sliding panels of wooden slats generate dynamic exterior appearance as well as achieving an interesting interior effect.Easy manipulation of the panels by the users. Good outward vision and privacy. Natural ventilation.
These exterior panels and blinds in the interior permit users adjusting interior conditions, natural light regulation and sun protection as willing.
Layers of filters: _Exterior: panels of translucent marble, sliding panels of wooden slats and railing._Opening: Fragmented window. Fix and vertical pivoting The sash by Technal fix and practicable permit ventilation and assures thermal insulation and soundproofing thanks to its double glazing._Interior: Rolling-up blindThe façade incorporates a railing allowing one vertical sash from the ceiling to the floor with no horizontal fragmentation for a good outward vision and securing cleaning and maintenance.
Clara Bellocq
Clara Bellocq




