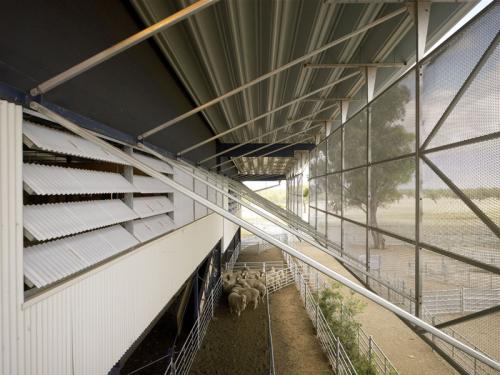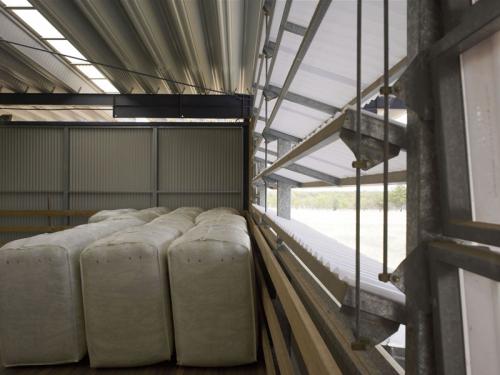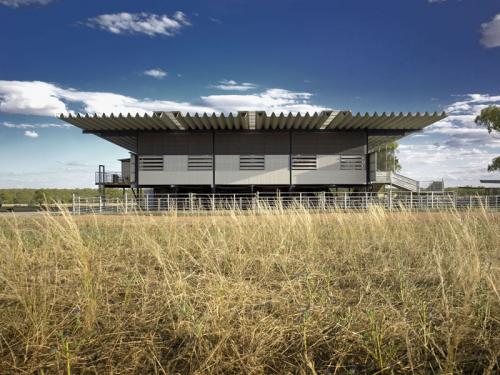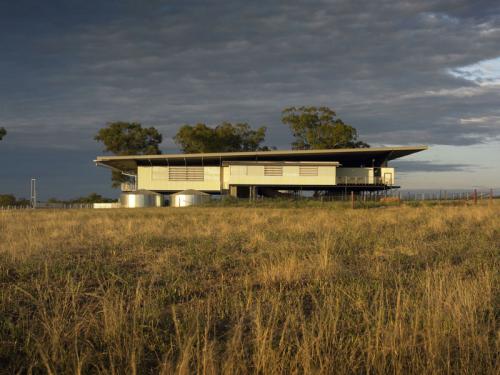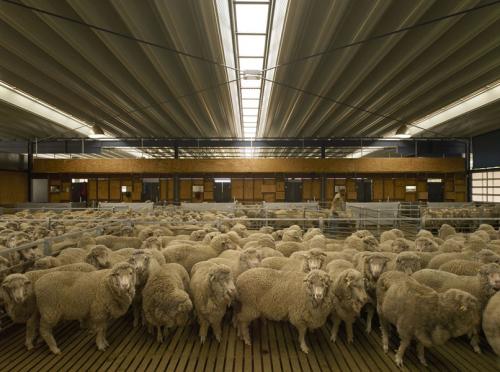A ventilated farm, with water phase change [593]
This Australian farm has a second floor for sheep, where the ventilation through large holes in the façade is controlled with some pivoting slats. They are formed by a slightly translucent corrugated sheet mounted on rotating frames.
The roof has large cantilevers that protect the façade from the sun. Large metal mesh surfaces hang from its perimeter. A flow of water runs around and trough the mesh (also along the roof) and cools them. The evaporation of the water draws a lot of calories, so that the enclosed space is fairly protected from external heat.
.
Place:
Deepwater Woolshed
Wagga wagga
, New South Wales
Australia
New South Wales
Period:
Intermediate Spaces:
Movement:
Observations:
More info of the project:
Peter Stutchbury's website
Ozetecture
Metalocus
Architect:
Photographer:
Post date:
Friday, 10 April, 2015 - 16:19
BY:
filt3rs.net

