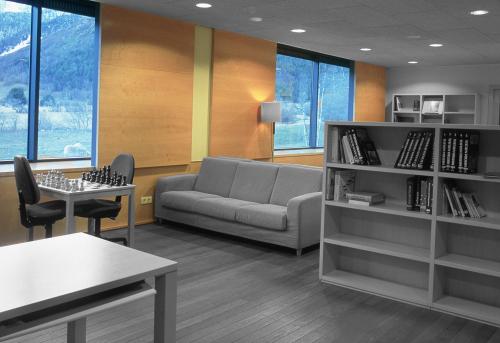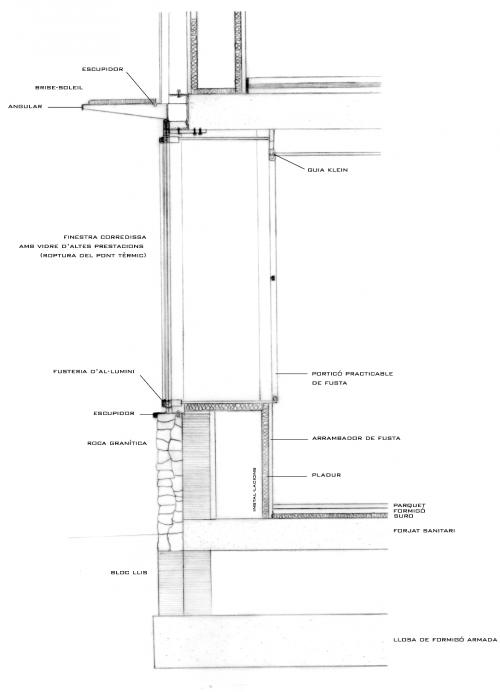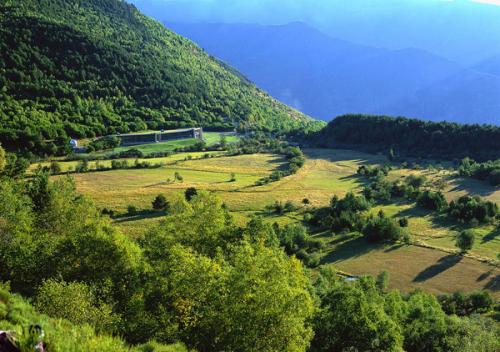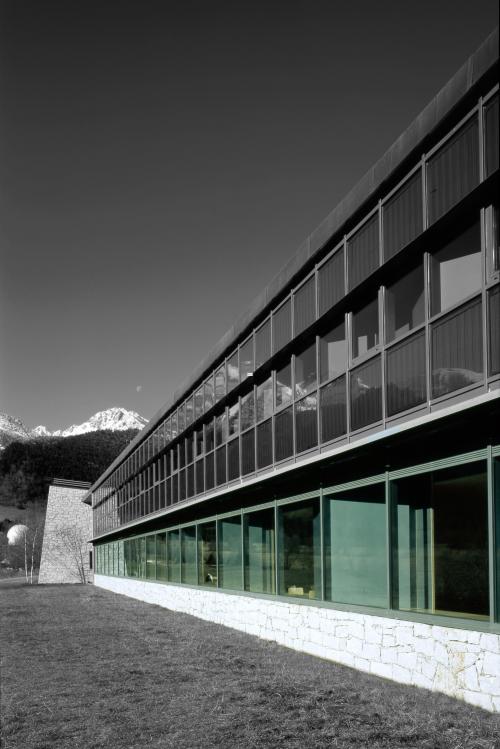Thermal interior shutter by Quico Rius [195]
The building is designed to have maximum energetic efficiency and integration with the environment. Its facade is solved for a maximum effectiveness towards energetic gains and losses. In addition, the building also solves rainwater collection with a gardened roof. Located in the Pyrenees, this building faces low temperatures in winter and high solar radiation in summer.
It is an opening controlled by a sliding window and an interior sliding wooden shutter with inner thermal insulation that minimizes heat loss in cold winter nights. Its sill allows us to sit and watch the surroundings. Fixed brise-Soleils protect the interior from the vertical summer sun while allowing the maintenance pass by the front facade, equipped with solar collectors.
The brise-soleil is supported on the upper floor by an IPE beam cut. The sliding window also supports on this element and is subject to the bottom. The wooden shutter (with a guide Klein type) is supported directly by the upper floor.
Fundació Territori i Paisatge
Bernat Pérez Llabot






