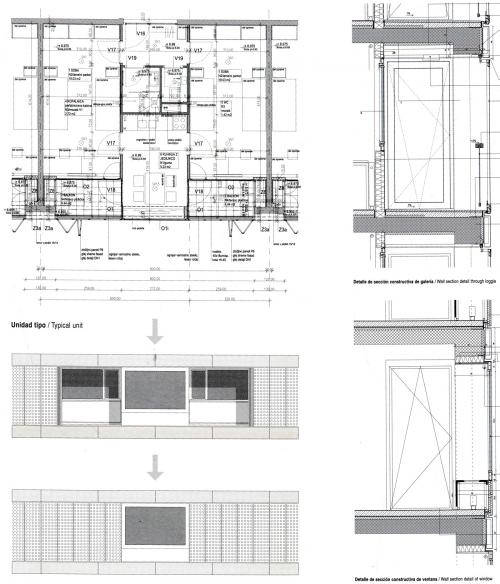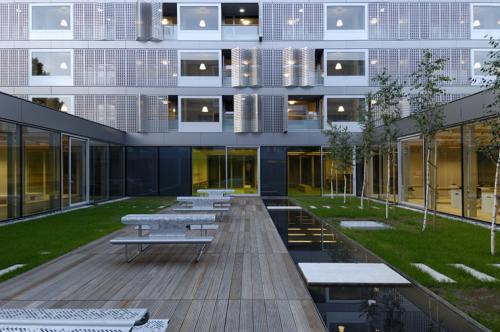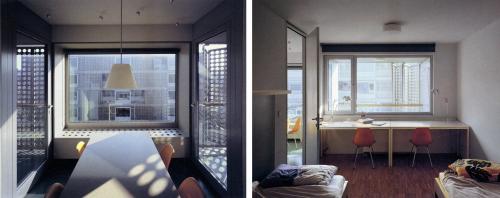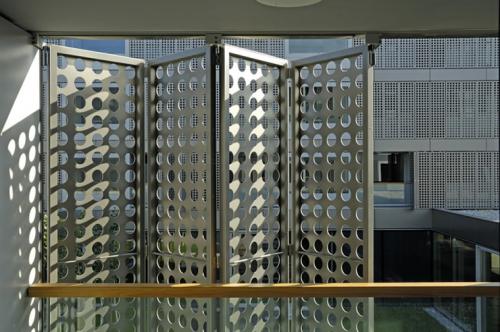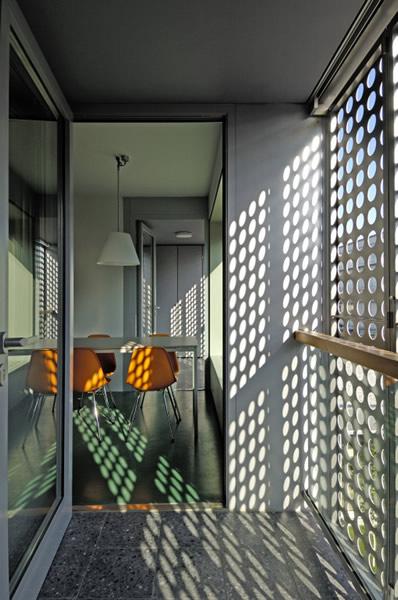Terrace with perforated shutters in Ljubljana [324]
This student residence by Bevk Perovic office avoids the hotel modular composition of the facade approaching a more domestic image by placing a common space between every two rooms. That space opens with a large window, while the two rooms have a terrace at the front, which closes with folding-sliding shutters.
The shutters are widely drilled, with circles of a certain size, suggesting from inside the perforations of retractable lattice. His role as solar protection, as seen in the last image, is insignificant since the perforations seem to exceed 50% of the surface. It is likely that the main reasons are simply the privacy of the terrace and to reinforce the visual image of the living rooms as openings.
.
More info:
Bevk Perovic arhitekti
elCroquisMore photos:
Flickr



