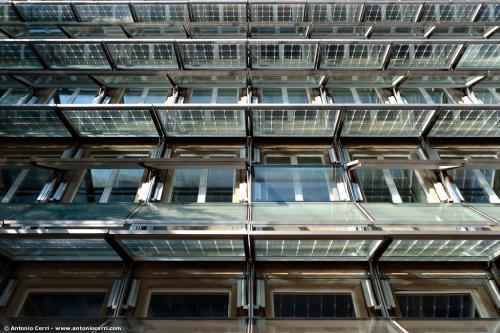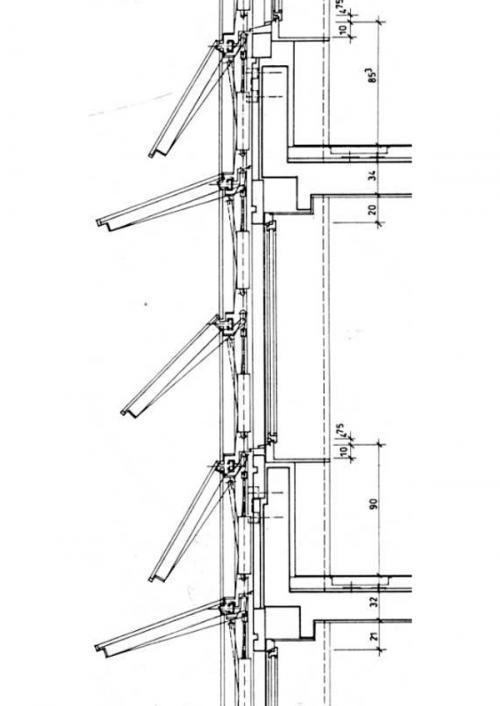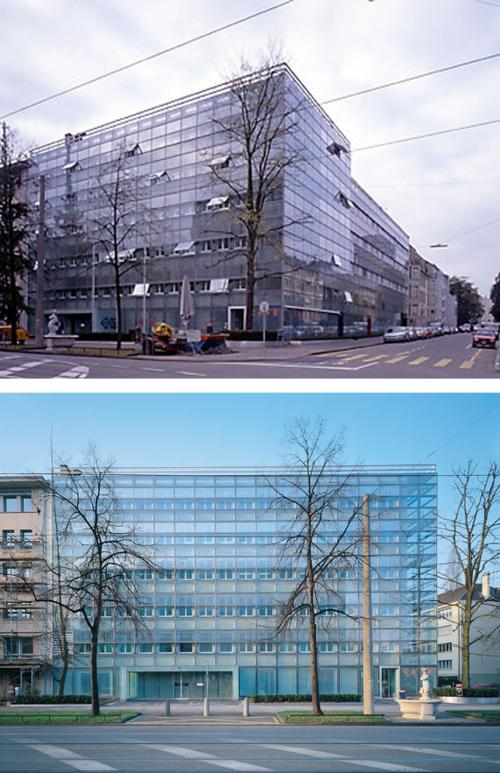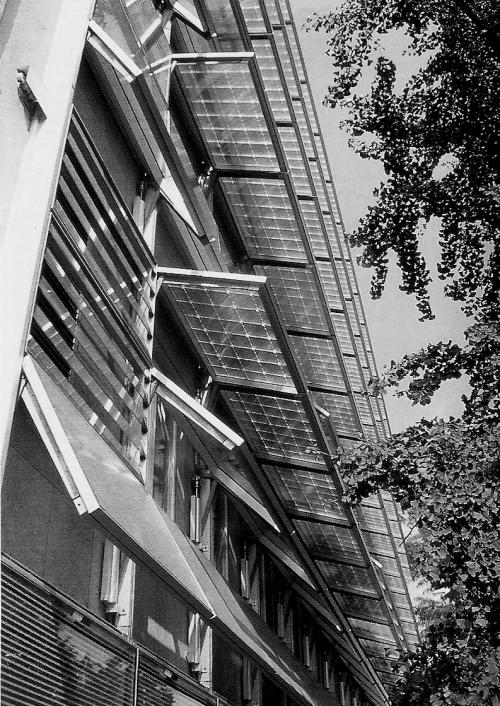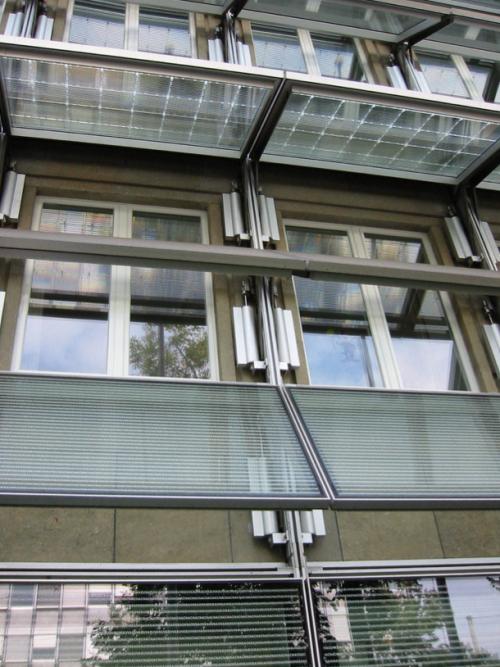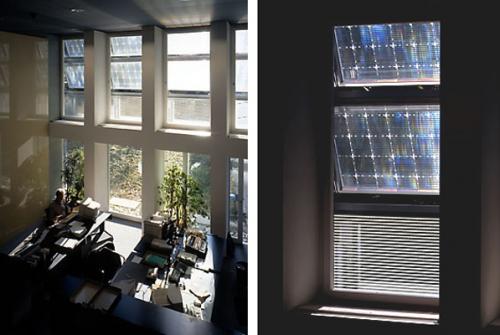Suva, by H&dM [484]
There were two options for enlarging the SUVA Basel branch: demolition of the existing 1950's building to give way for an entirely new building or an addition making use of the corner site. The retention of the old building gave rise to the solution of a glass enclosure covering both new (offices and apartments) and old building.
The enclosure system consists of horizontal glass strips of different optical and physical qualities.
- The transparent panels in the viewing section of the offices can be individually operated, and add to the acoustic insulation of the existing windows.
- The panels within the parapet section bear silk-screened images while
- the prismatic panels in the upper window area improve the building's insulation and protect it from the sun. The silk-screened panels are operated by a computer.
The glass enclosure unites old and new into an acute corner building giving it a coherent urban presence. At the same time, the transparency and operation of the glass panels reveal the configuration as a conglomerate of two volumes. This permutation of appearances is an important characteristic of a number of Herzog & de Meuron's projects and buildings.
Herzog & de Meuron, 1995H&dM website


