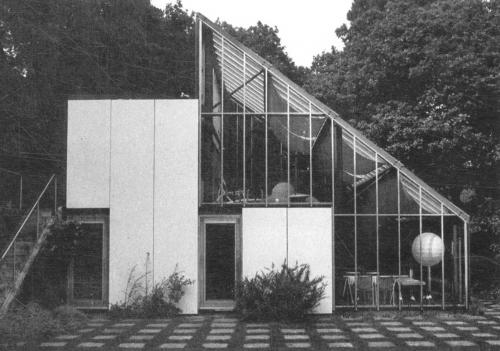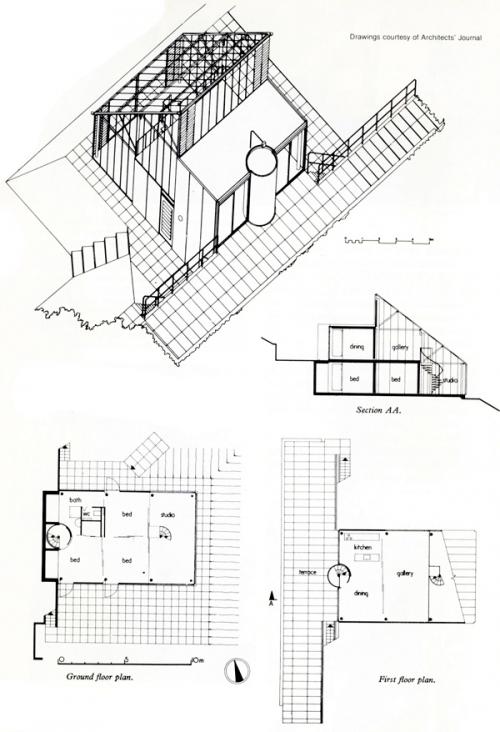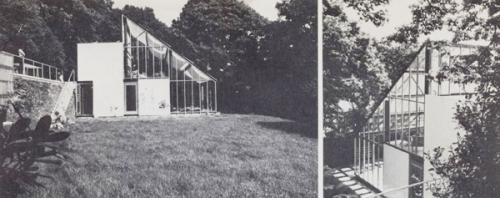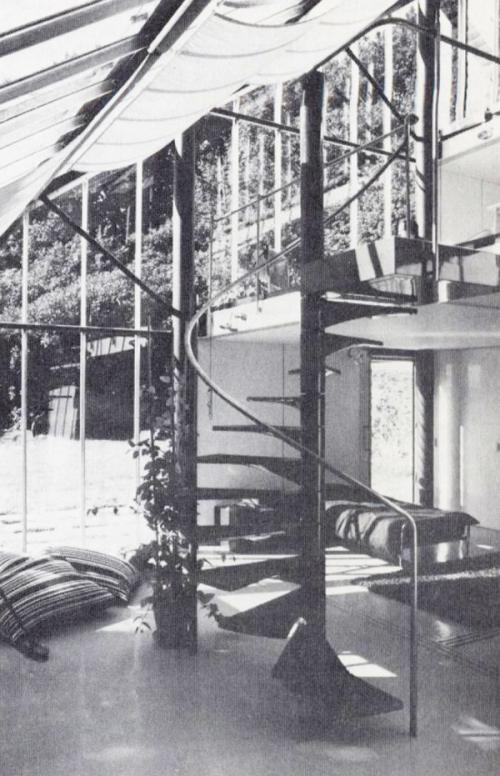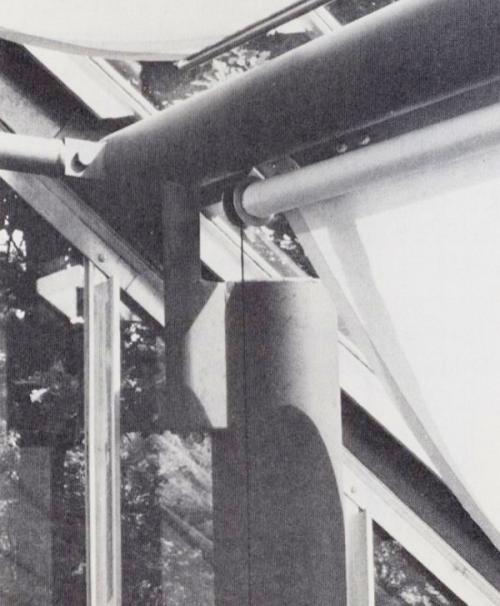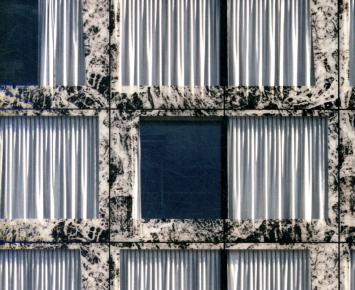Sunroom in Pilwood house, UK [492]
Text from PlantsandgardensFigure 15.19. Pillwood House, a small vacation home near Cornwall, England, designed by English architects Colquhoun and Miller, is shown in photos, cross- section, floor plans, and an axonometric sketch. It embodies the two-zone principle, the larger zone being a glazed conservatory, and the smaller, or rear area, can be partitioned off according to heating needs. The closeup photo shows a detail of the mechanism for interior roller blinds that are drawn to minimize the summer’s heat. Louvered windows also provide ventilation. The concrete floor is a heat sink, absorbing radiation by day, releasing it by night
.
.
More info:Plantsandgardens
Mimoa
Ph1: Published in Arquitectura Viva 148
Others: From Plantsandgardens
From Plantsandgardens


