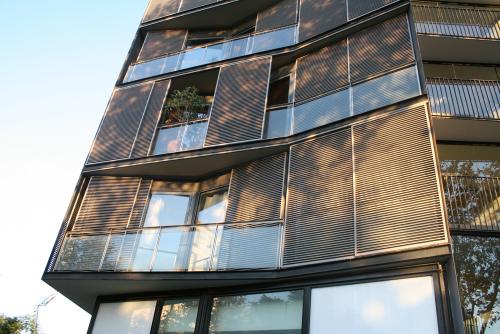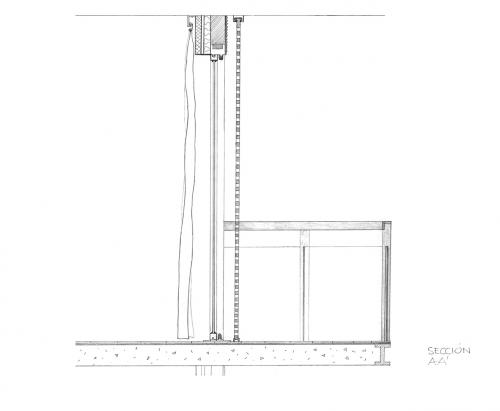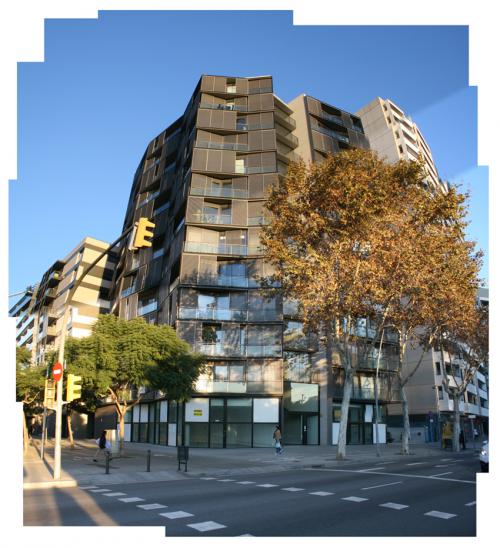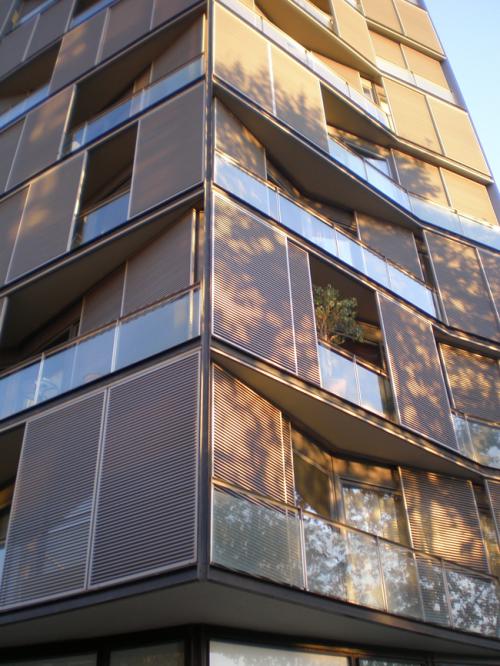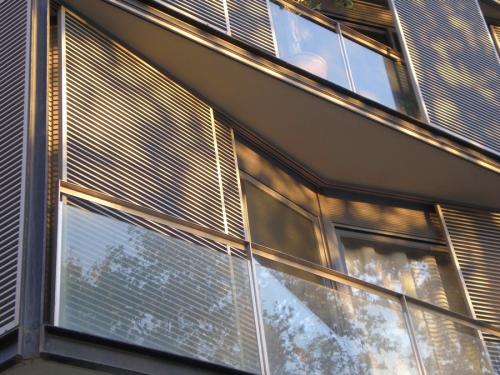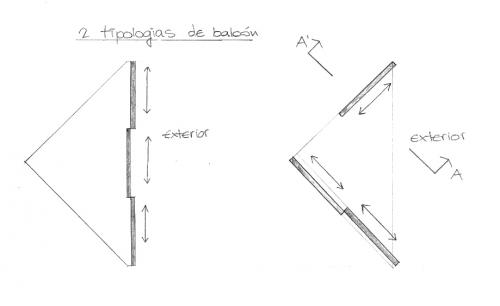Sliding louvered shutters in and outside balconies, by OAB [240]
It is a residential building with a total program of 68 dwellings, articulated by a zigzag corridor, projecting outward community spaces. The façade twists in every floor with the changing of the plane of the sliding shutters. These shutters are rhythmically situated inside or outside, and provide lighting and environmental control to the interior space.
It is this configuration what builds a large dynamic facade.
These blades are very necessary in a glazed building. But this alternate position gives a very different situation to each floor.
On the one hand, some of them have the protection by the glass, directly protecting the inside and leaving the balcony outside without protection.
On the other hand, there are those which move the protection outside the balcony, using it as an intermediate space, expanding interior area.
Mario García Gil
Mario García Gil


