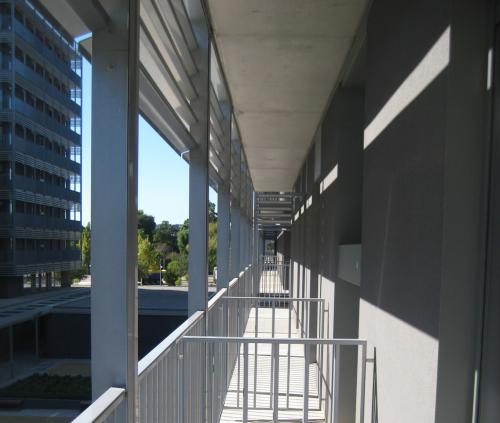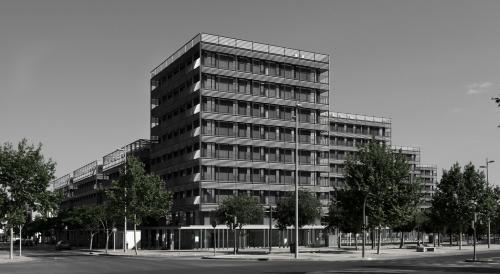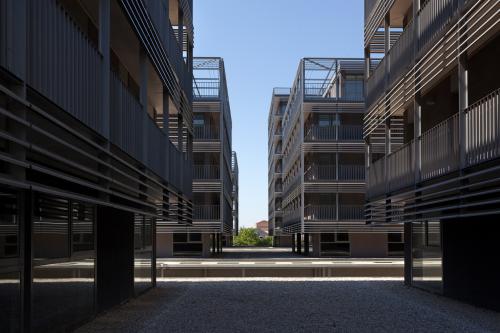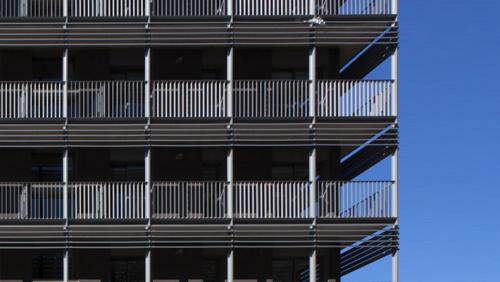Shaded terrace on Manzana 4 At Boera Park, by OAB [304]
This project is a group of residential buildings in isolated blocks whose facades are wrapped by a perimeter terrace.
The terrace is protected by horizontal slats that occupy the top third of the height in the plane of the railing. On the top floor the scheme is repeated but the terrace withers and a lattice forms a higher plane suggesting the support for new protections or gardening pots.
The holes in the facade have their own protection as a roller blind.
Place:
Castellón
Spain
Period:
Intermediate Spaces:
Movement:
Observations:
Architect:
Photographer:
Diego Opazo by courtesy of Peñín Arquitectos
Post date:
Tuesday, 5 March, 2013 - 16:20
BY:
filt3rs.net






