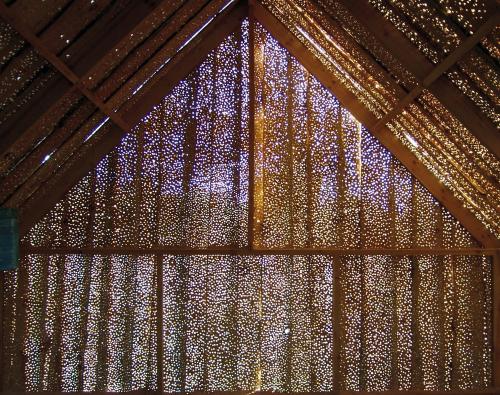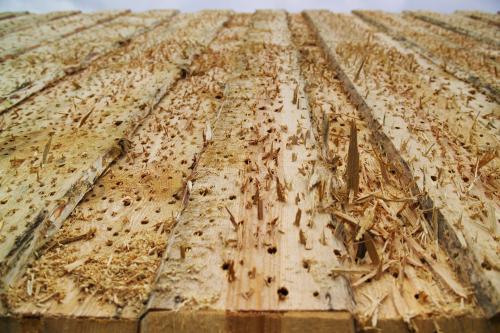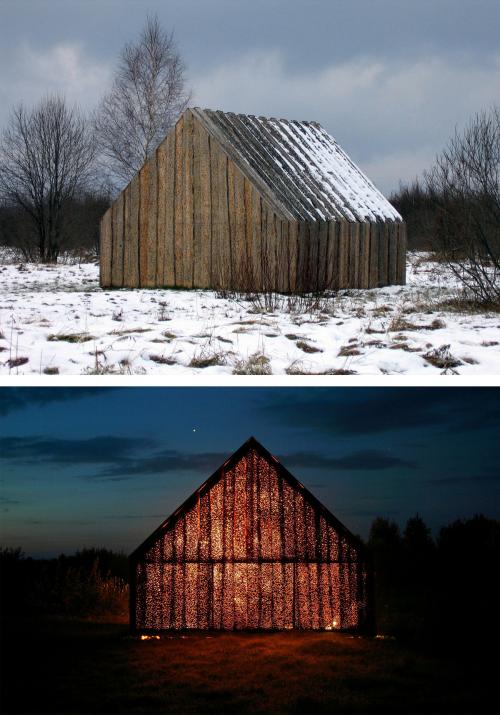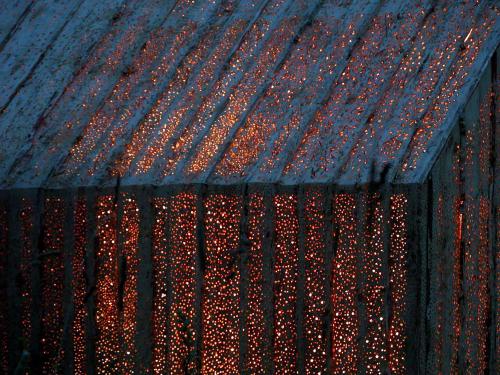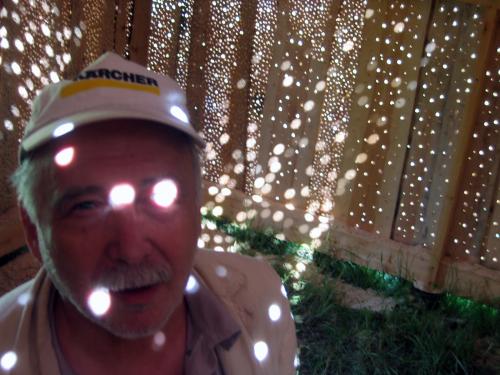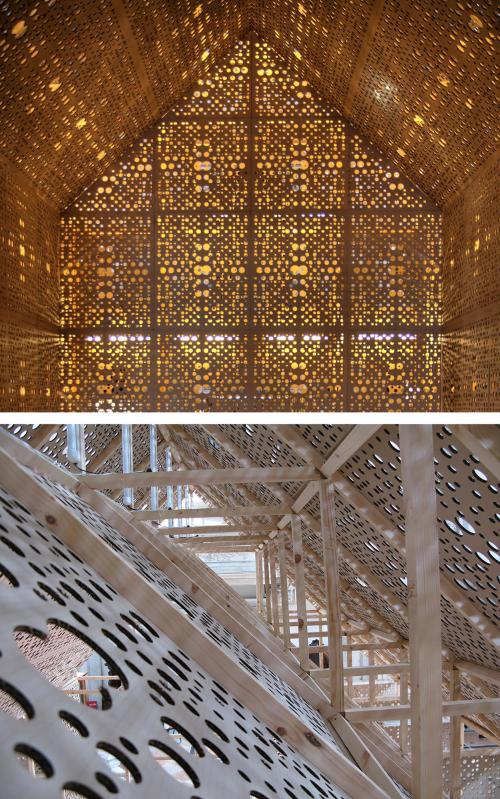Rusian pavilion with drilled wooden planks [574]
Project Meganon Russian architects have explored the possibilities of drillings to achieve varied lighting and visual effects in some buildings. In this case, the authors explain:“Meter fifty three lateral facade apex four zero one base four ninety five length five sixty five plank twenty mm vertically drill under different angles for each square meter six hundred openings of ten mm seven hundred openings of seven mm a door one hundred sixty with a spring also drill to open strictly towards the north to orient a detached tree in the evening lit inside a lamp of five hundred watt”
With similar ideas, but with a serial and automated construction, they also built this showroom inside the San Stae Church for the Venetian Biennale (last two photos). Obviously the first case brings freshness and has more interest.
.
More information:
ArchDaily
Nikola Lenivets - authors
Nikola Lenivets - art Second project, by the same architects:
Plataforma Arquitectura
Yury Grigoryan - Project Meganom


