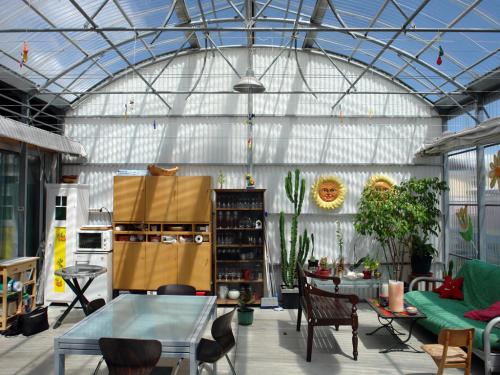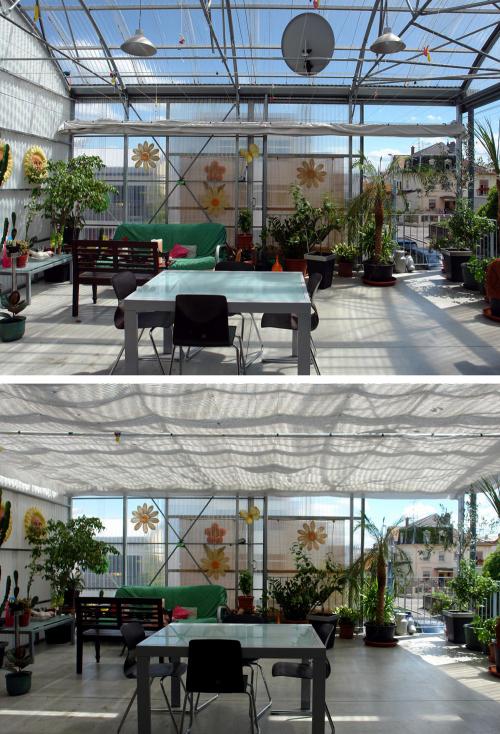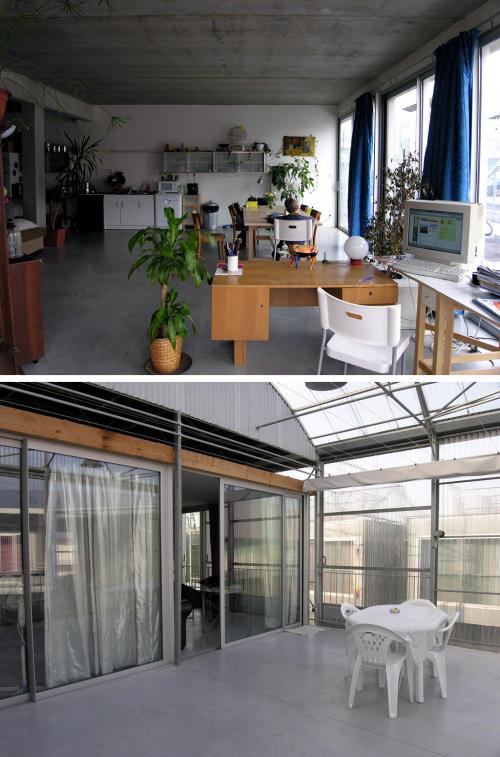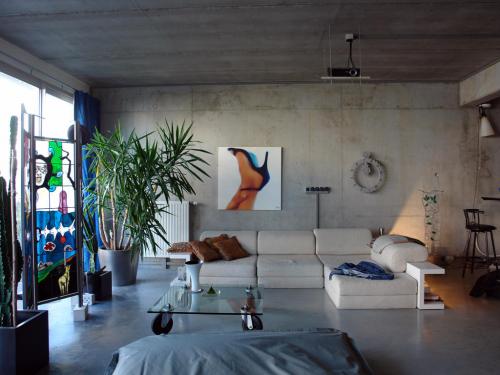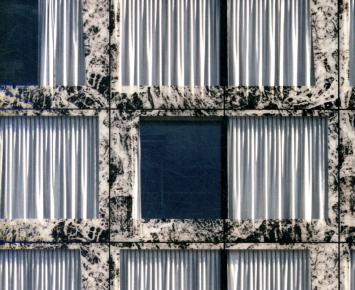Residential greenhouses by Lacaton&Vassal [545]
This is a house whose roof is resolved with polycarbonate domes. The air space under the dome is renovated with a roof ventilator.
The dome extends beyond the nuclear housing to cover an intermediate space, working as a greenhouse. The climate of Mulhouse fully justifies this choice. This is a space that can be almost exterior by opening the sliding outer perimeter but ensures a proper temperature on a sunny winter day. The furnishing of this space explains its use in family life.
To control the excess of radiation in the space, L&V architects arranged horizontal awnings and vertical curtains all around the perimeter. Their interest of these elements lies in its thermal insulating and radiation reflective character. They are made with polyester.
More info in:
Mimoa
Lacaton & Vassal
Philippe Ruault


