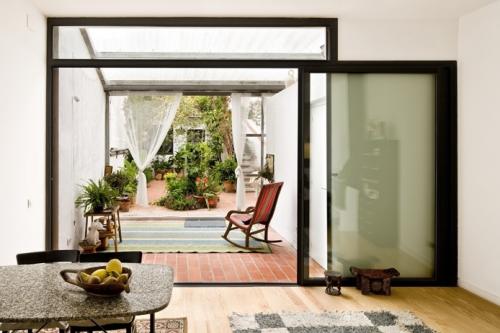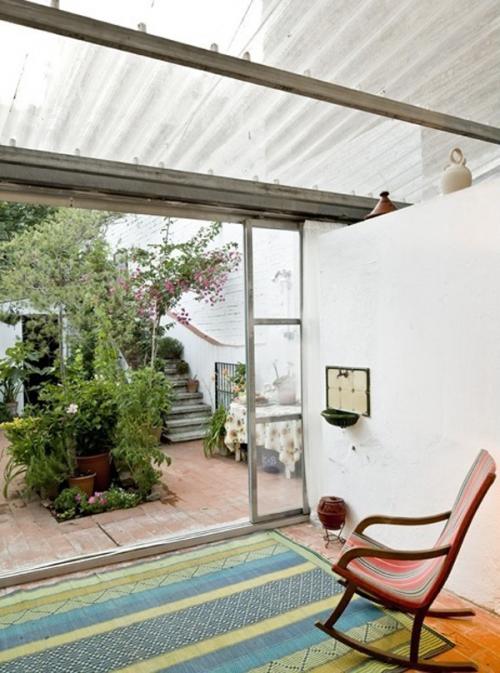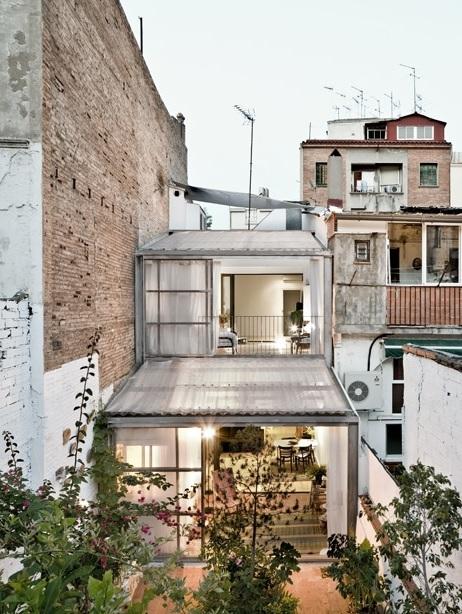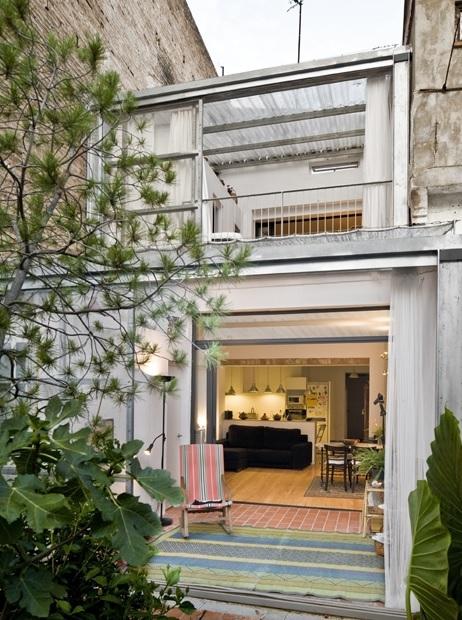Polycarbonate greenhouse intermediate space in Bcn [379]
Galvanized steel structure that also collects water. This is an enclosed space with corrugated polycarbonate covers and acrylic panels on galvanized steel sliding racks as façade. A mesh is used to shade on the roof and curtains on the front, transforming the greenhouse into shade.
Both façade and roofing essential solar protections are not clear in the photos. They should be reflective, as placed inwards.
.
Place:
Sants
Sagunt 67
08014
Barcelona
Spain
Period:
Intermediate Spaces:
Observations:
Architect:
Photographer:
Post date:
Friday, 31 May, 2013 - 12:33
BY:
2013p.ip.ruz.sara




