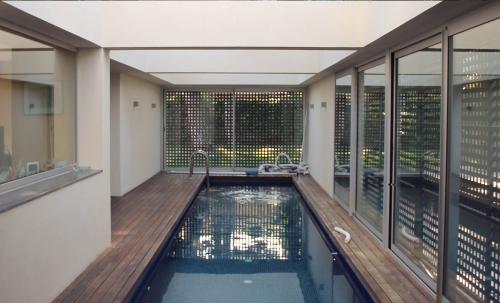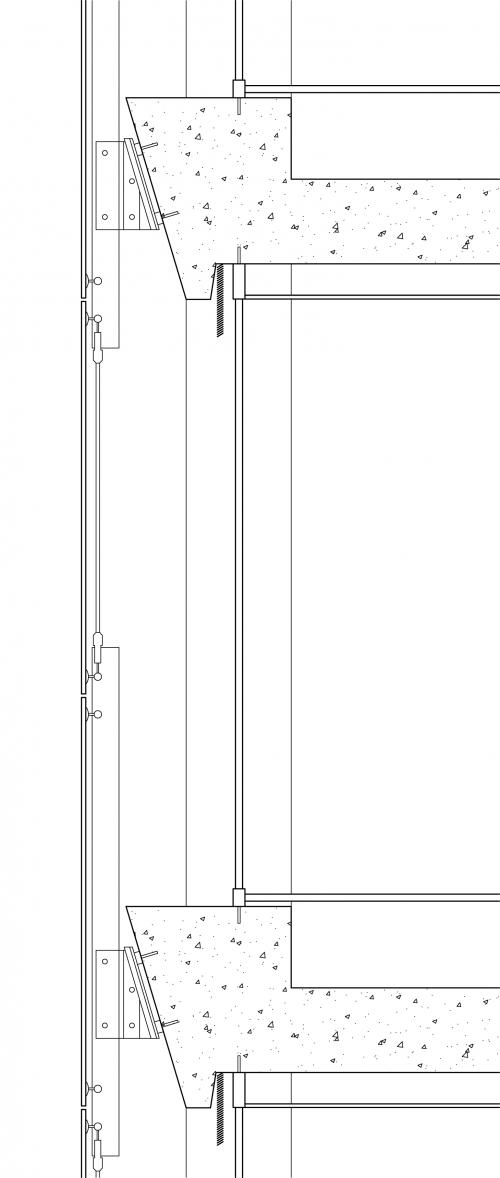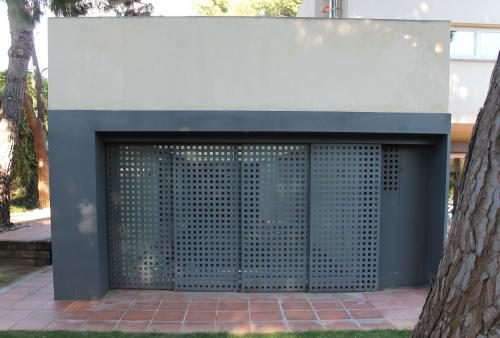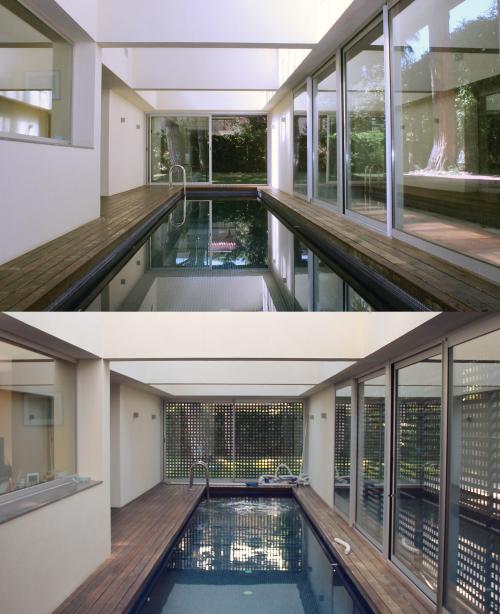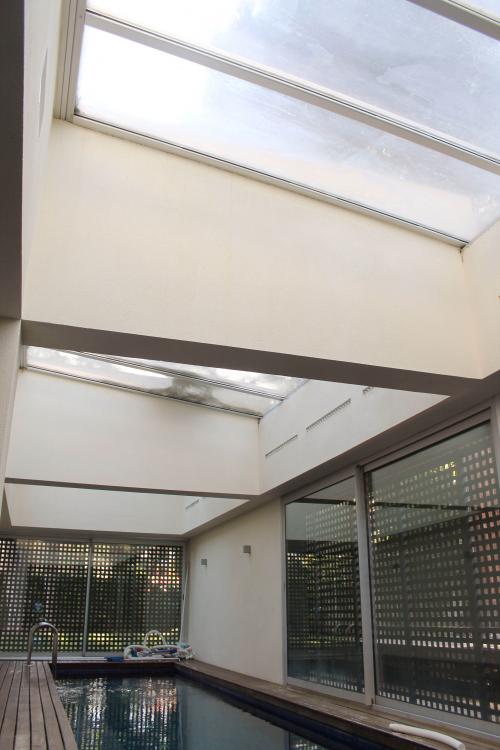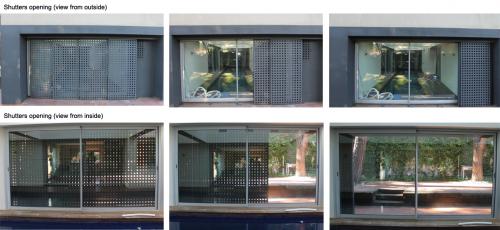Perforated shutters protecting glazed pool [368]
On the outskirts of central Barcelona, Esplugues de LLobregat, we find this single family detached house located in a neighborhood which was first designed to be a Garden-City. There is a 60m2 room containing a hot water pool that could be considered to be an intermediate space because the roof consists of three skylights and all walls are made almost entirely of glass doors that can be closed or entirely opened, to the extent that the room and the garden can be fully connected.
Because of where it’s situated, it’s necessary to provide a type of filter that meets the following requirements: visual protection, from people who might be outside in the garden; solar shading, so it doesn’t get too hot inside, and security, protection against thieves trying to get inside the house. It also creates a more pleasant space inside by not allowing all direct sun rays through, but only some and of a more diffuse nature. These needs are satisfied with a perforated horizontally sliding shutter located in the external plane of the façade which hides on one side of the wall when it’s not needed. Because of this, the result is a complex set of two pieces on the long façade and four on the short one.
The shutter consists of four panels, each of them attached to two hangers at the top that slide along a track [See detail 1] that contains two horizontal rails, and rollers attached to the bottom of the door that allow it to slide back and forth. There are stoppers [See detail 2] on the floor to prevent the door from sliding off the track.When the shutter is opened, all panels slide back to the right side of the wall; resulting in only one being in plain view with the remaining three hidden from sight.All shutters are controlled automatically with a switch.
Carla Casado Valls
Carla Casado Valls


