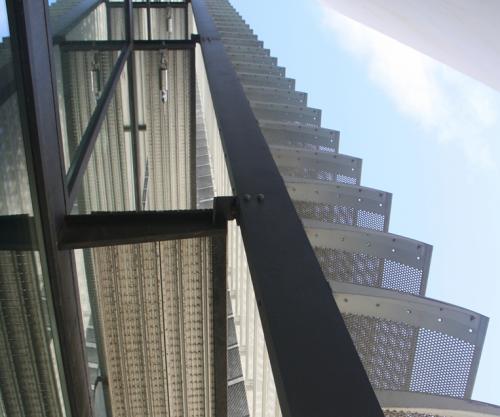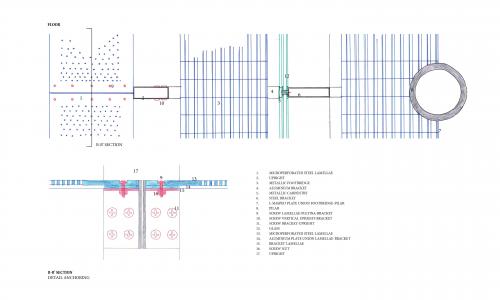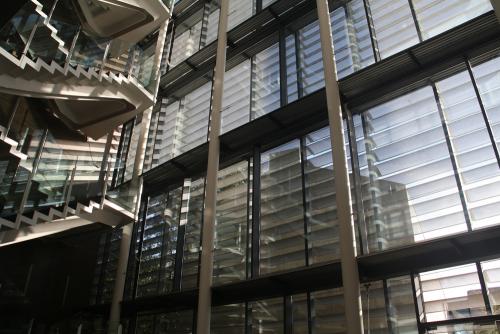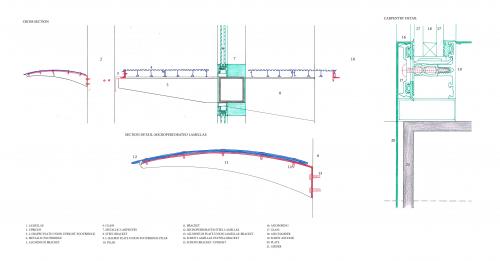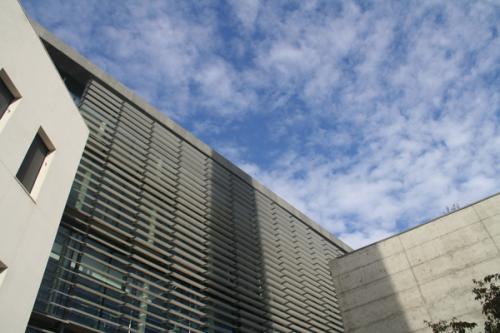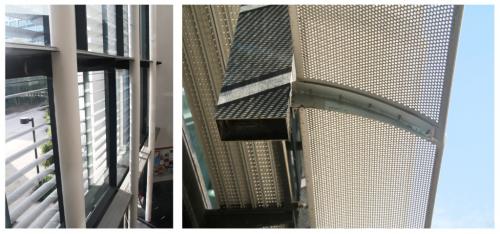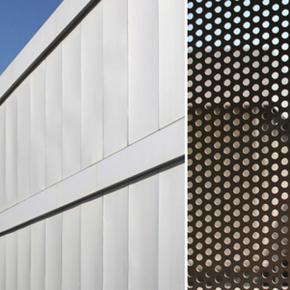Microperforations in 22@ [257]
This facade is designed to protect the building from the South, South-east where the solar incidence is much higher. The closure is a glass facade, allowing in light and illuminating the reception of the building, the stairwell and the vast majority of work-study classrooms. The microperforated plate regulates the entrance of light.This facade uses a metal framed structure to hold the glass. On each floor we find a half-meter small footbridge that facilitates the cleaning of the facade.
The sun protection is composed of double metal uprights welded to the facade, where oval shaped lamellae and microperforated horizontal steel are held.
The arrengement of the lamellae has been designed in order to give an optical sensation of movement at the facade.
The lamellae are not able to move. They are all fixed to a metallic structure and their inclination have been specially calculated.
Each one has been mounted with an inclination but never varying more than 30 degrees and it is not possible to change it unless you remove the lamellae.
This solar protection allows the semidirect passage of light into the building at certain times protecting from the hottest solar hours. The space between the glass and the protection creates a small air chamber that helps to refrigerate the glass to function as a corridor.This protection fulfills its role well in this building, providing protection during the hours of maximum solar radiation and at the same time allowing a large amount of light to enter.As a point of improvement webelieve that the facade should not be all glass, but in some strategic points should have a direct opaque facade or tinted glass that further regulates the entry of direct light, as we found certain computer rooms and areas would have been much better with a more accurate control of sunlight


