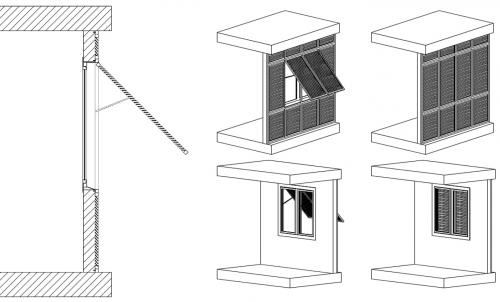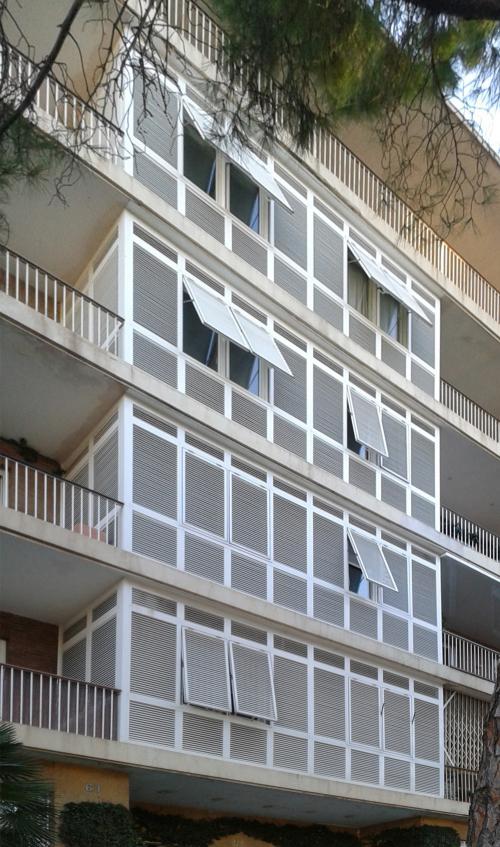Louvered shaded terrace, or not [527]
The facade of this residential building is composed of long balconies and a central volume of louvered shutters. It has eight frames on each floor, but only the central part of four of them are mobile, two in each dwelling.
Seeing it from the outside, we might think there is a shaded terrace or a glazed space behind those panels, but behind the fixed panels there is an opaque wall. The only opening of the room is the gap of the two hinged panels. This fact completely contrasts with the image of lightness and transparency that we see from the outside. This setting really suits its orientation, as it is a North facade, where large glazed surfaces wouldn’t be advisable.
The panels pivot horizontally around the upper horizontal axis. On a south facade they will work as a visor, protecting from the sun while allowing the outside view. But in this case, where the solar incidence angle is so low, it can’t be so useful.
Gemma Montané Cartró, ETSAB student 2013
Gemma Montané Cartró, ETSAB student 2013



