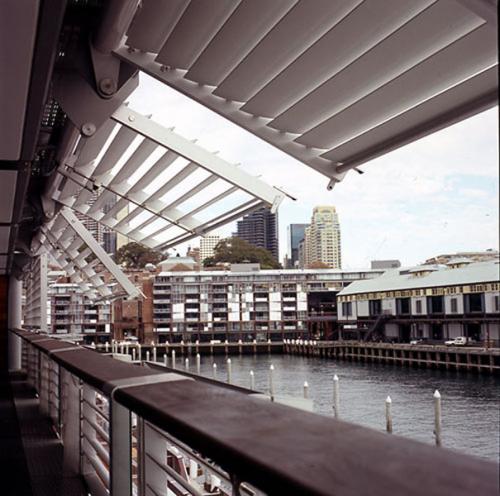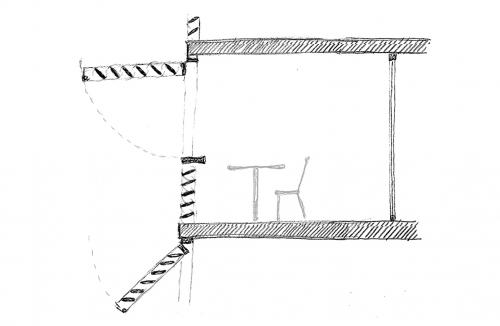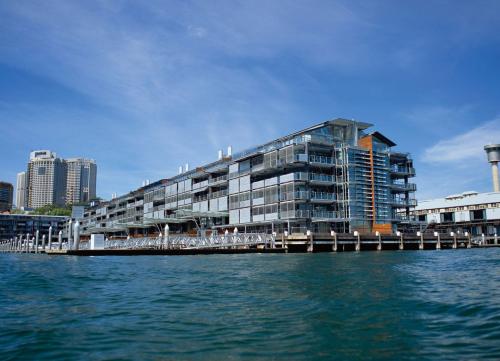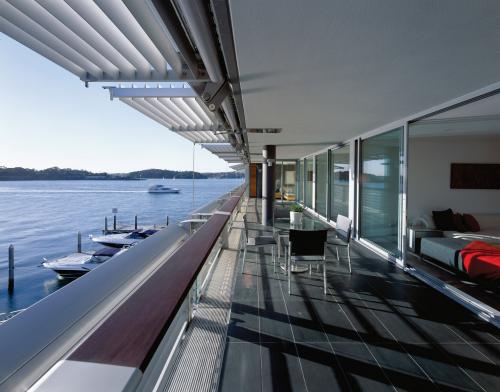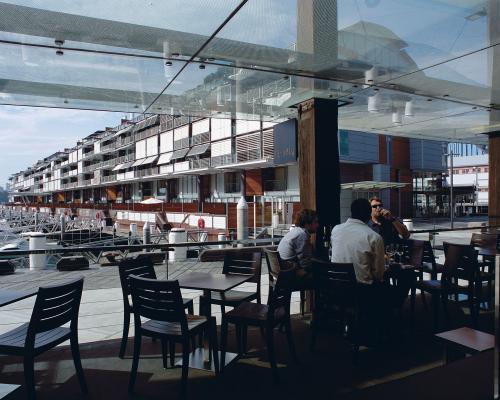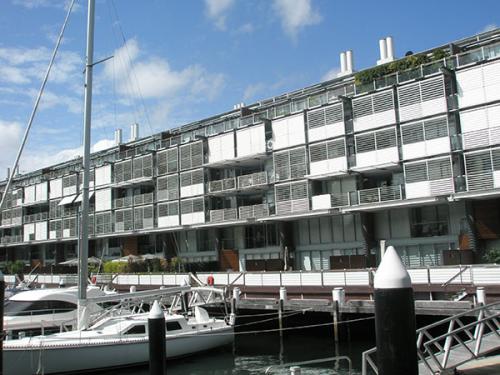Louver shaded terrace in Australian Masterplan [532]
In this set of buildings facing the sea, the north facades (the sunniest in Sydney) are resolved with a very effective protection. Longitudinal terraces are protected by horizontal pivoting frames, projecting as a visor, through a single motorized mechanism.
The louvers inserted in the frame are adjustable so that the conditions of solar protection and views are perfectly controllable. The parapets are also closed with adjustable louvers, protecting from the sun while allowing the views down to the water.
.
Place:
Walsh Bay Redevelopment Masterplan
Sydney
Australia
Period:
Intermediate Spaces:
Movement:
Observations:
Architect:
Photographer:
Post date:
Saturday, 23 August, 2014 - 19:15
BY:
filt3rs.net

