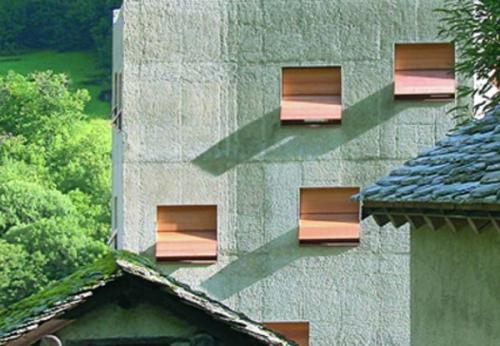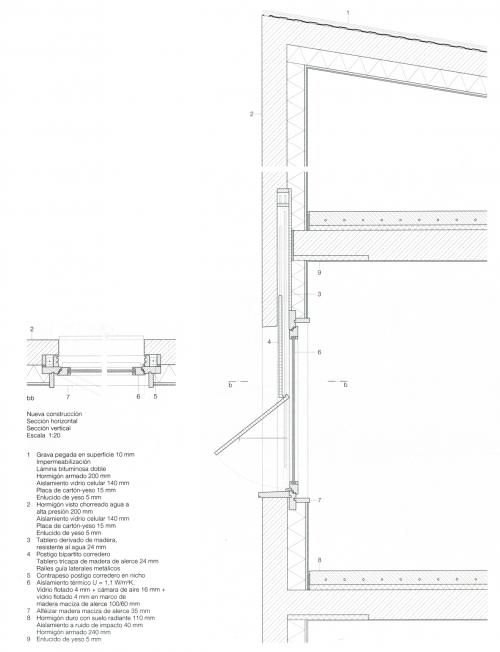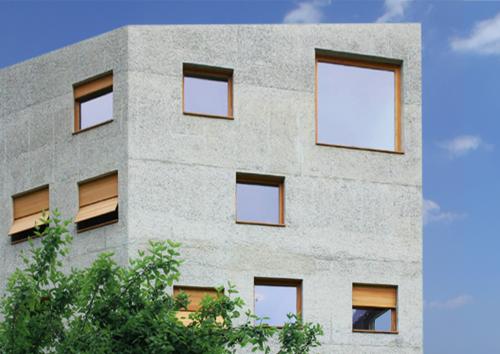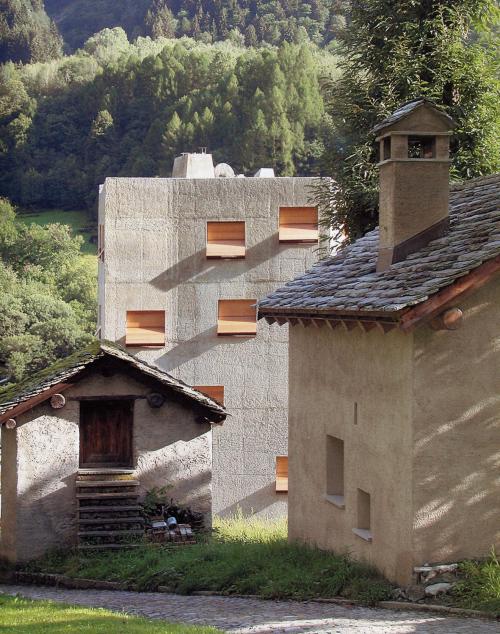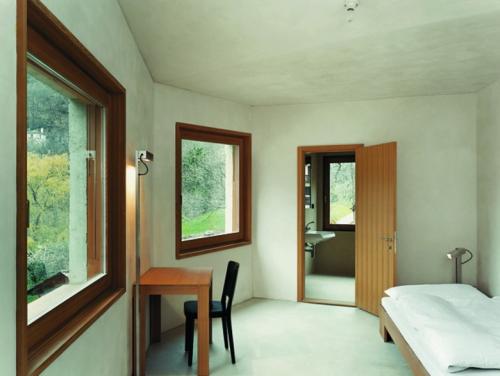Horizontal pivoting half shutters in Switzerland [103]
This building stands in Castasegna, a small Swiss town on the border with Italy. This residential building has been created on the site of an ancient barn, in the same lot where the architect Gottfried Semper built a house for Agostino Customs Garbald, along with a training center for arts, science and craft activities.
The exterior walls of this volume are of concrete, blasting high pressure water after demoulding. The rough appearance of the finish, with square openings following an irregular distribution, gives the set a perforated-volume image, emphasizing the bulk of the facade.
The openings of the building are fitted with folding shutters made of larch. These elements will soon take a more gray shade and the moss will cover the concrete, so eventually the volume will increasingly be integrated into the image of the village.
The hole has a shutter sliding made by a bipartisan panel, which is formed by a triple layer of larch (it has a thickness of 24mm). The rails on which the shutter stands are located on the sides and are metallic. There is a counterweight for balancing the ascension of the leaves.
The great advantage of this system is that it offers the possibility to see while imparting sunscreen. It's also possible to hide the shutters completly inside the facade, so that the window remains like a clean and transparent perforation. On the other side, it allows total darkness when it's needed in the interior rooms.
PH3: Baukultur
PH1 & 4: Nott Caviezel - DETAIL 05/2005
PH5: Ruedi Walti - DETAIL 05/2005


