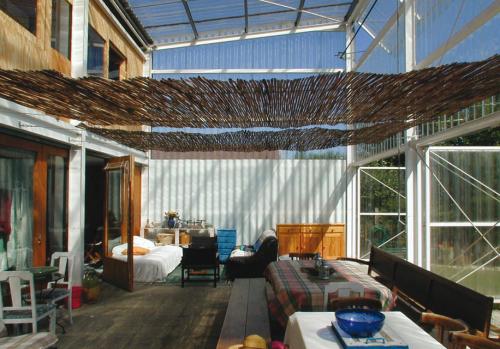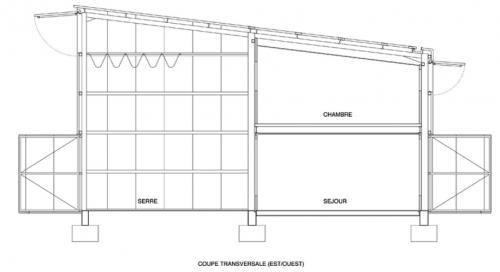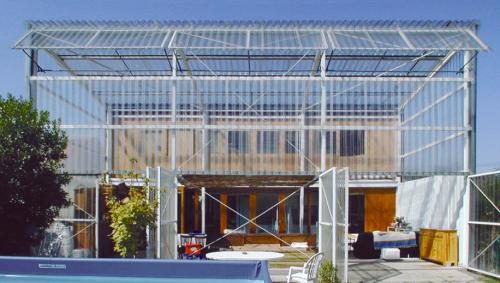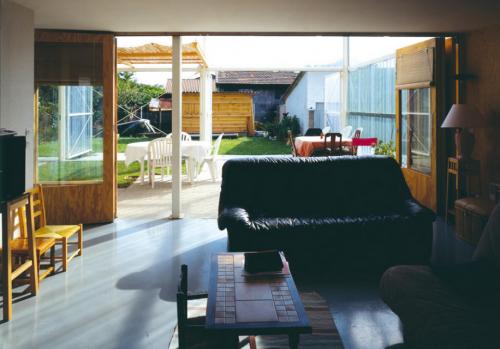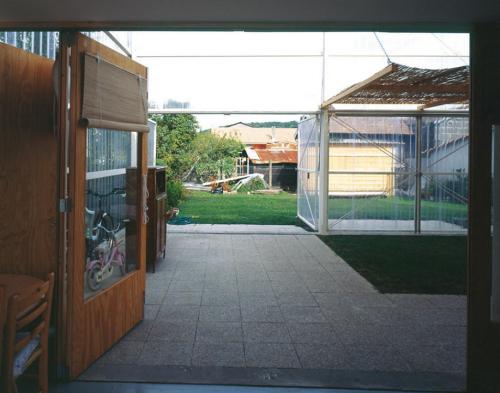Greenhouse in east facade of Maison Latapie [302]
This solution is a high volume intermediate space on the east facade of a house by Lacaton & Vassal.
Lacaton & Vassal works are a source of suggestive innovation in many fields, but especially in the intermediate spaces. In this case, the facade of a family house in Floirac, it is a radical experience: a living space wrapped in a polycarbonate sheet. Thank to its solar orientation, that space is heated with the first solar rays and may be habitable many days of the year.
The wide operability of polycarbonate wrapping also permits its use in summer. To protect the user from direct sunlight, interior shading has been arranged. The panels that separate the intermediate space and the inside of the house are also widely operable, getting a smooth gradation: from the most closed to the complete open.


