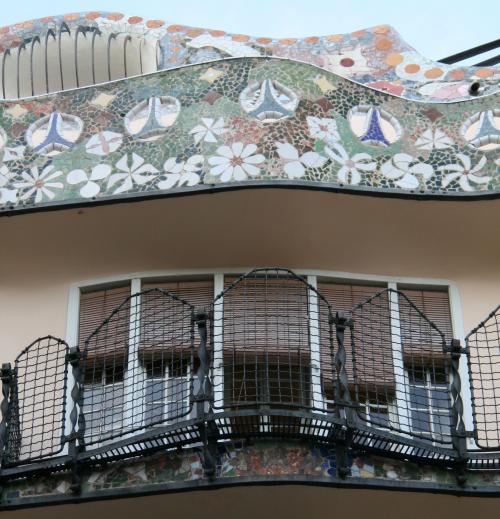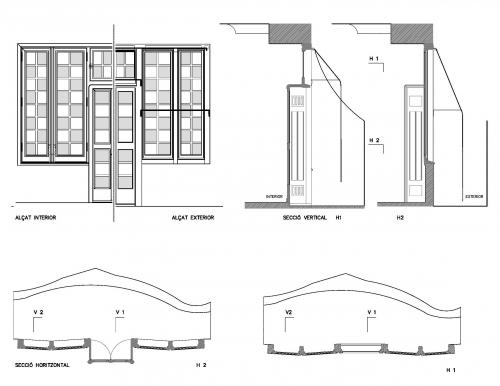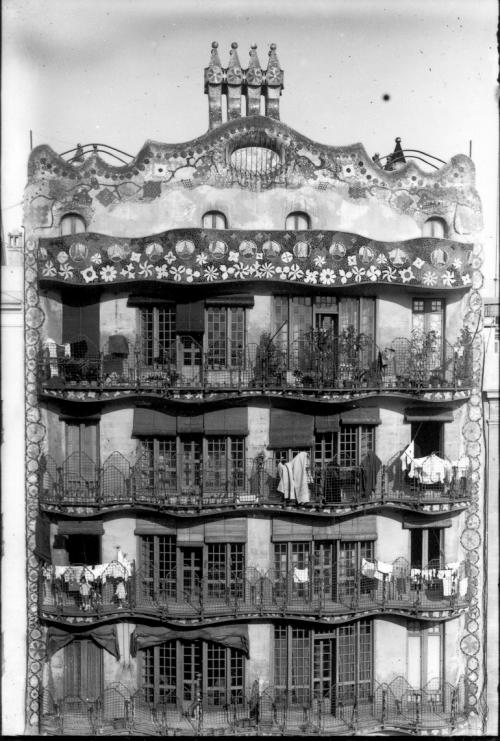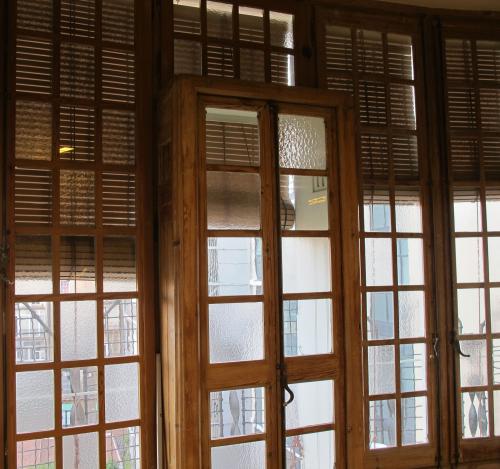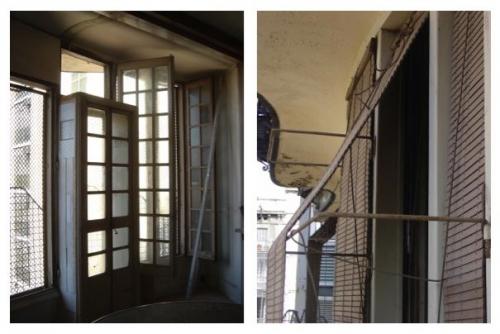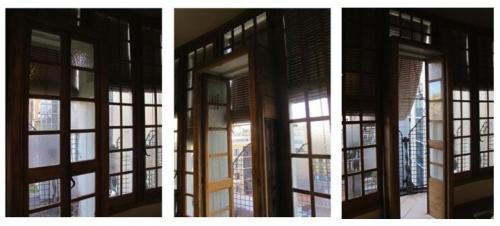Gaudí 7: balcony carpintries and roller shutters [422]
Batlló House was rehabilitated between 1904 and 1906. The courtyard façade was rebuilt making small changes to the building’s envelope and keeping its primary structural system, however the end result was totally different, above all regarding the concept of architectonic space. The changes made to the façade of the standard floors were made to both the balcony and the opening carpentries. The original façade had a balcony throughout its length. Gaudí modified and increased this ground area creating a wave movement and therefore different widths. The greater widths are in front of each façade opening and these areas allow firstly to have exterior useful space and secondly to extend the interior space to the outside. The opening composition is composed of several balcony windows, which are symmetrically arranged. Both extremes have two identical balconies while the center one is different not only in size and handling but also the concept of the type of opening, both by its fragmented composition and its perspective scope. The four side balconies have got a unique sheet that cover up all the height and each one opens inward. However the central window is split into two parts; the upper part follows the façade plane, in the same manner as the side ones and it also has got one sheet that opens inward. The lower part has a wood frame that creates a small space of transition between the indoor and outdoor, this box space goes back half meter. A detail that should be mentioned is the holes in the side of the frame box, which allows the ventilation of the indoor space. The balcony window inserted in this frame has two sheets that open outward and remain sheltered. All of these sheet balconies have a configuration alternating between smoked and clear transparent glasses quarters. These types of staggered rows create a privacy filter. The roller shutter are used the function of the solar control system. Each balcony has its own roller shutter and has also got a steel profile that allows this blind to project over it and thus, to create an intermediate space. In the case of the central balcony the space is greater as the box space is added to this. In addition, If the roller shutters were projected over the railing, the intermediate space could be huge considering the wave movement of the balcony.
Composition of several balcony windows with their own roller shutter and the greater ground area created for the balcony wave movement.
The balconies with the central box that creates an intermediate sapce.
Old picture- Catedra GaudiThe rest of the picutres: Núria Martí i Audí
Núria Martí i Audí


