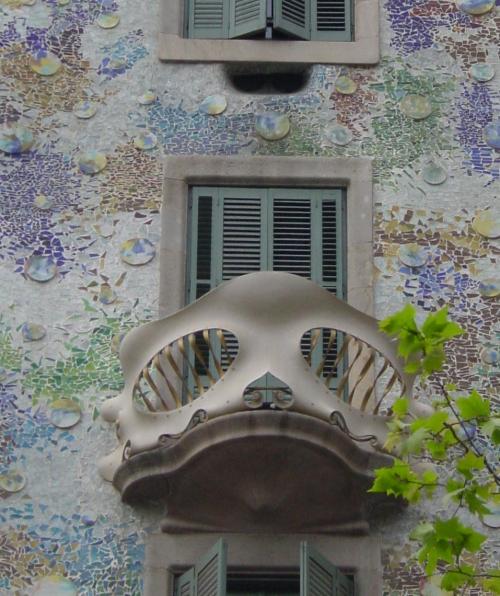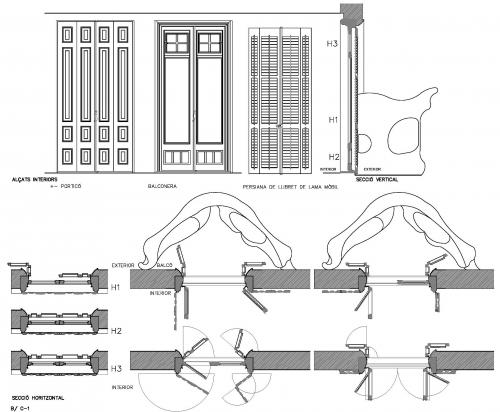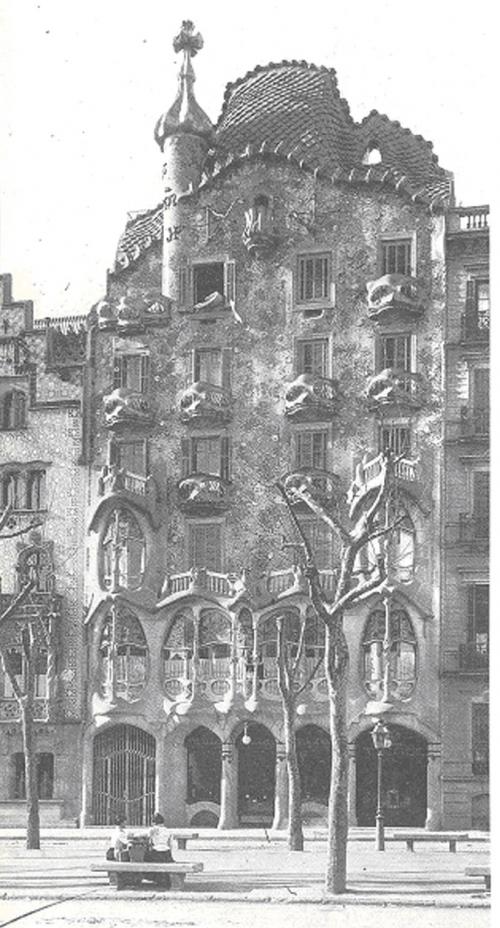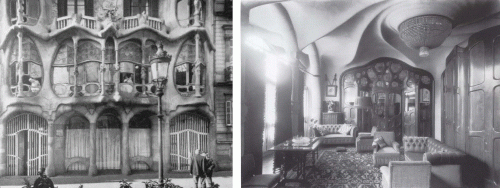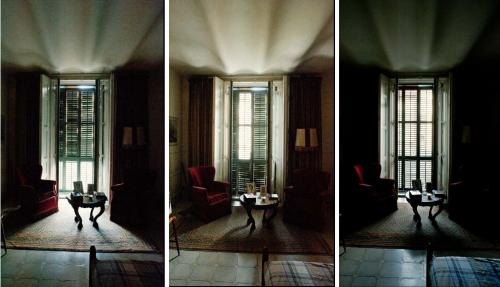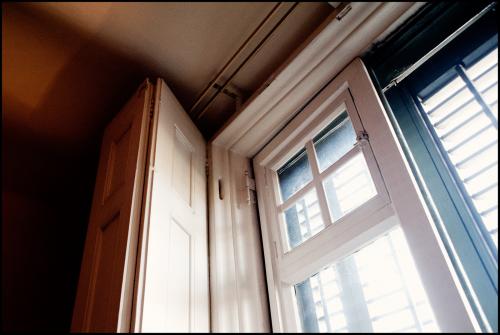Gaudí 6: balcony and tribune [416]
Gaudí built Batllo House between 1904 and 1906. The project consisted of the rehabilitation and the consolidation of an old building (built 1857) and the extension of two further storeys.Each façade was redesigned and renovated at different levels. The street façade on the ground, first and second floor was changed entirely as much in their structural system as in the composition of the openings. That resulted in the removal of the wall and the design of the large arch entrance and tribune onto Passeig de Gracia. This tribune is projected several meters out over the street. It has compounded with a series of sliding sash windows free of transoms and thus ensuring that the windows can be opened without the need for frames. The transom of leaded roundels act as a jalousie to control the indoor lighting just like the curtain some meters behind the façade, which also create an intermediate space between interior and exterior climate. One singular detail is the small holes into the frames with their lock that allows ventilation. In the rest of this façade the substantial changes were the external skin, with a mosaic of fragments of ceramic pieces, the balconies and the opening carpentries. These opening carpentries are composed of three sheets of wood that share the same frame (from the inside outwards): folding solid shutter, balcony window and folding louvered shutter. That frame is inserted directly into the wall without pre-frame and almost has the same thickness as the façade. Gaudi also designed the ventilation holes in this carpentry. The frame has two thin holes located on their top and bottom part that are connecting the internal space with the middle space between the shutter and the window. The folding louvered shutter controls the sun radiation in two orientations with the horizontal movement of the louvers and the vertical sliding of folding sheets. In this case, Gaudi makes the most of the light control to create an especial environment. The false ceiling makes a wavy shape that provides a play of sunlight and shadow. On the other, this type of shutters provides of the views without being seen. The size of the sheets responds to the jamb width since these follow the façade outline, then each sheet has a different size. This composition is different from the others shutters that want to fold sheltered from the jamb and consequently to be water-rain protected. The balcony window through the fragmented workable carpentry allows a better control of the ventilation. In contrast with other carpentries, in this balcony there aren’t the upper sheet and the lowest window, but the window is able to open as a whole. That means one sheet inside another being able to open each other.The folding solid shutter allows the room to be obscured. Each sheet has the same size in contrast to the louvered shutter since the solid ones don’t depend on the jamb width by being out-of-plane of the opening. The solid sheets can fold themselves up and take up a little space or they can open together with a simple bolt. Then the two folding sheets become a unique sheet and although the handling is trying, the large shutter becomes the light reflector screen.To complete the filters in the balcony, there are also two curtains.The courtyard façade was rebuilt and although its structural system and façade composition remain, the end result was conceptually very different. (Follow in case: Gaudi 7)
Street façade.
Balcony window composed of folding solid shutter, balcony window and folding louvered shutter.
General view and tribune: old pictures.Indoor: Jaume FONT and Nuria MARTIDetail: Nuria Martí
Núria Martí


