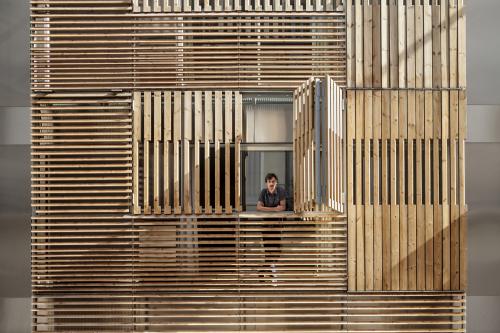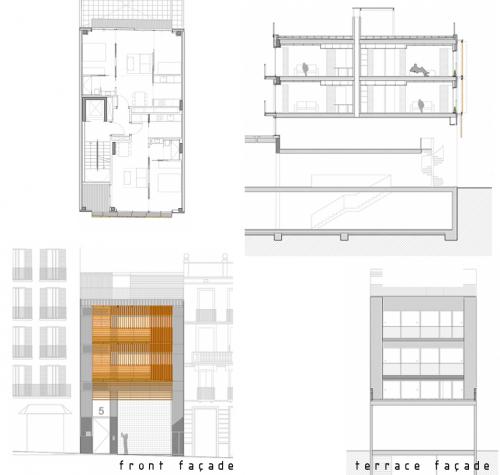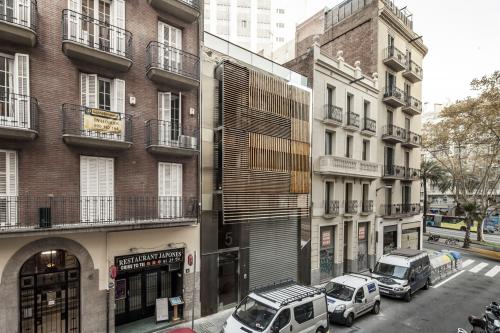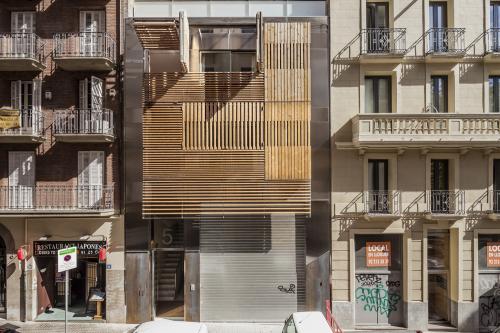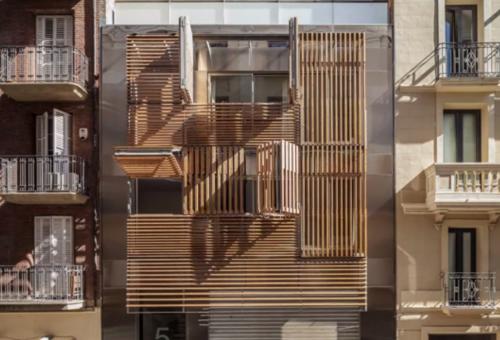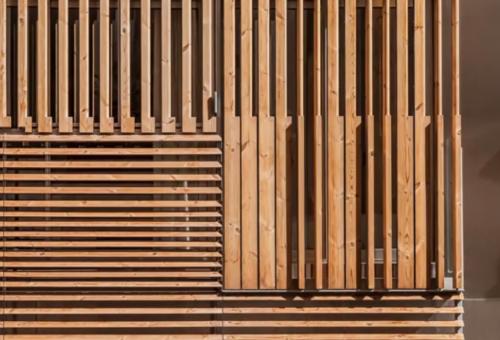A fragmented filter by J.L.Mateo [517]
The main facade is defined by two planes. A second plane, aligned with the facade of the adjoining buildings, made of stainless steel and glass, seeks to give maximum illumination to the apartments on the upper floors. As so the commercial space and public areas of the building standing on three black iron pillars. Instead, the first plane, which functions as a veil, a privacy filter between the public street and the interior, is formalized through a wooden brisoleil. This structure is separated 45 cm from the façade and is movable by 4 different devices that convert the facade into a dynamic element that reinvents "wooden Mallorquinas shutters" which characterize the windows of our neighbours. [from the report of the project]
The façade gets a great richness thanks to the geometric disposal of the same material, the roughly trimmed wood, with various orientations and patterns. The inclusion of operable elements allows access to the outside and expansion of views. The result is a facade of apparent simplicity and great functional and formal interest.
Also published in:mateo-maparquitects
Plataforma Arquitectura
Metalocus
Arqa
Adrià Goula
2 last photos, scenes from the video of the project by Adrià Goula


