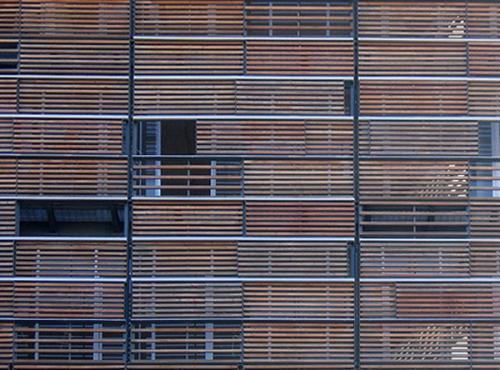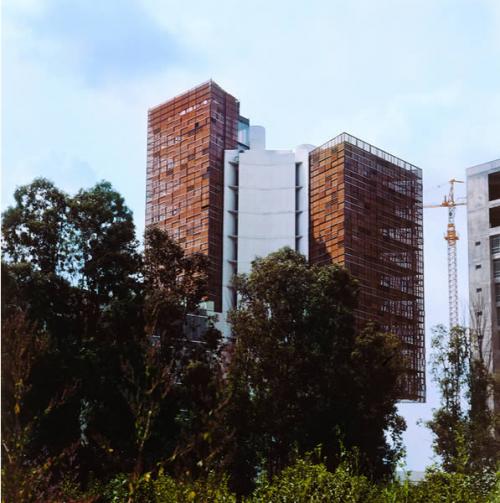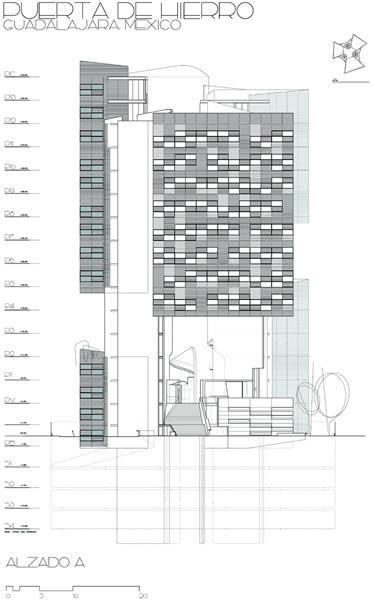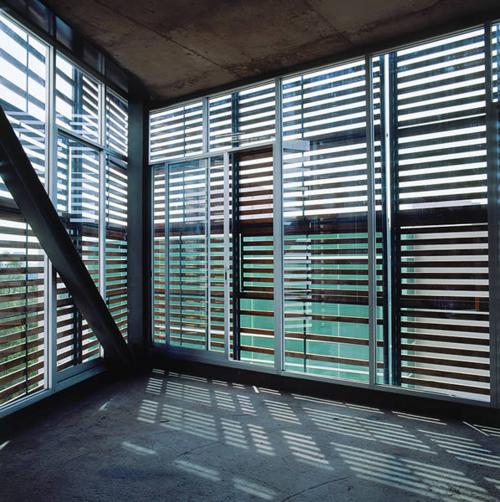Exterior wooden louvered shutters in Torre Cube [101]
The project emerges from the idea of creating big well-ventilated office spaces with access to natural light and, by taking advantage of the good mexican weather, make air-conditioning unnecessary.
This is achieved by a skin of redirecting wooden lattices with sliding panels that becomes the brisolei for the building.
The skin of redirecting wooden lattices with sliding panels becomes the brisolei for the building.
The wooden brisolei let us see through the building and notice how the singular concrete structure leaves office spaces free of obstacles.
The exterior façade is composed of a body of latticework of wood with sliding doors that make umbrellas and the interior of operable windows with steel frame.
Place:
Guadalajara
Mexico
Period:
Movement:
Observations:
Architect:
Photographer:
Ph 1: bcmng
Ph 2 & 3: Lourdes Grobet
Authorship of the graphical documentation:
Post date:
Tuesday, 2 October, 2012 - 03:24
BY:
dianamera





