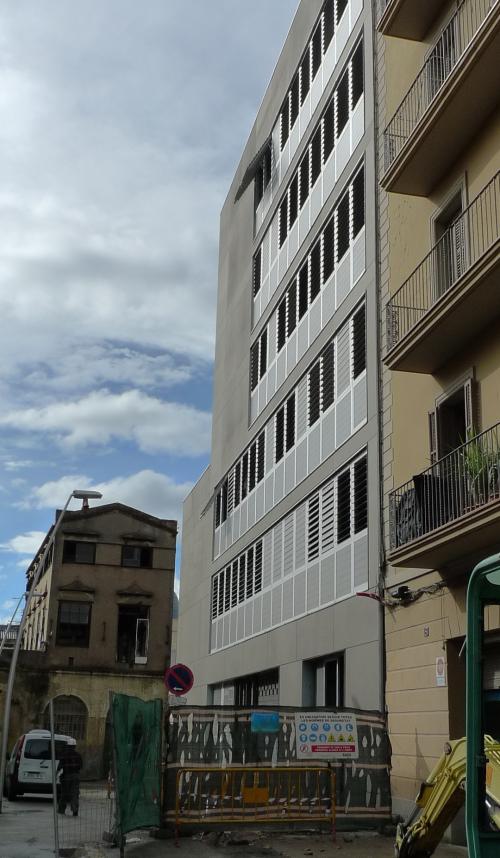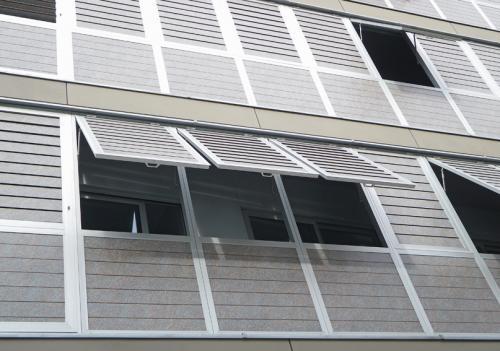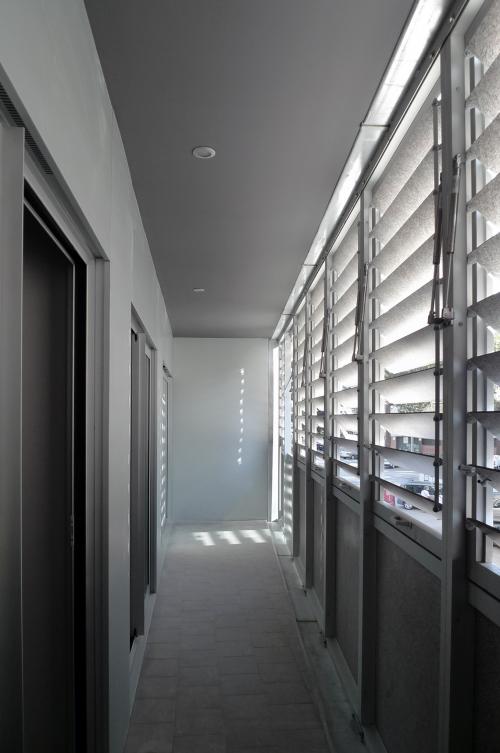Double operability of louvered shutter in Barcelona [285]
Situated on a corner plot in the 22@ district of Barcelona, the studied building consists of a residential complex of 19 homes and a commercial local.
The studied façade (southeast orientation) consists of a double skin solution that solves both the visual and lighting control and the solar protection, contributing to obtain the A energy rating.
The opaque parts of the inner skin of the facade are built as a light facade system of plasterboard and aluminium sandwich panel enclosure, while the transparent parts have Technal aluminium sliding frames.
The filters act as a second skin thanks to the modular arrangement of aluminium slats. These slats are operable and adjustable on the upper part and fixed as parapet on the bottom. Also de upper part can pivot outwards as a group. This disposition homogenizes the external image of the project.
Detail of the double-skin façade, southeast orientation
Maria Font






