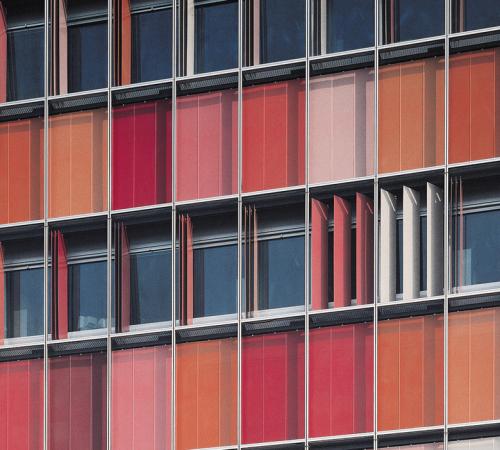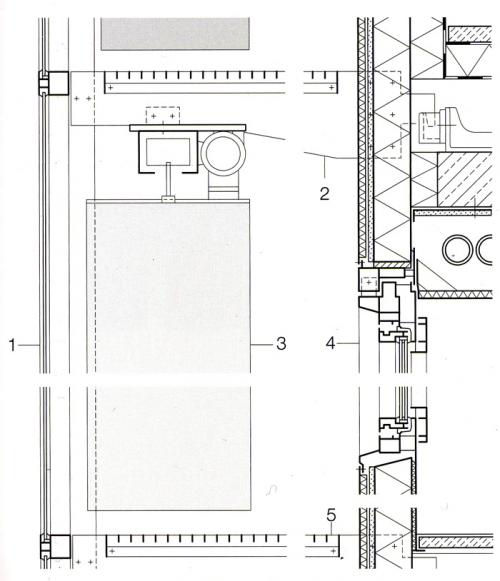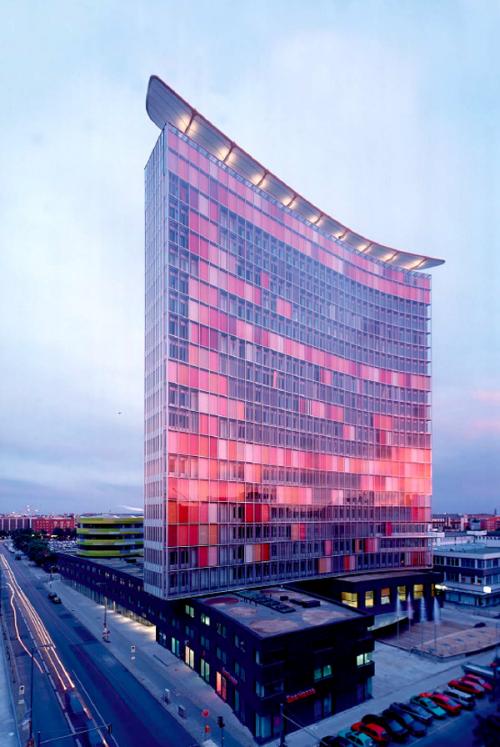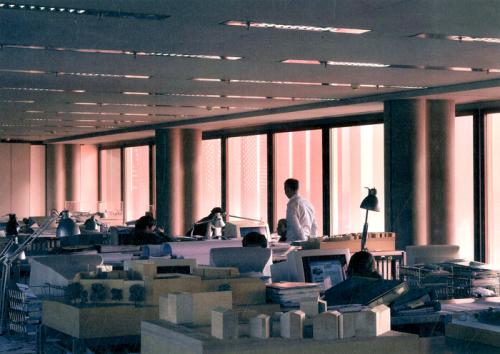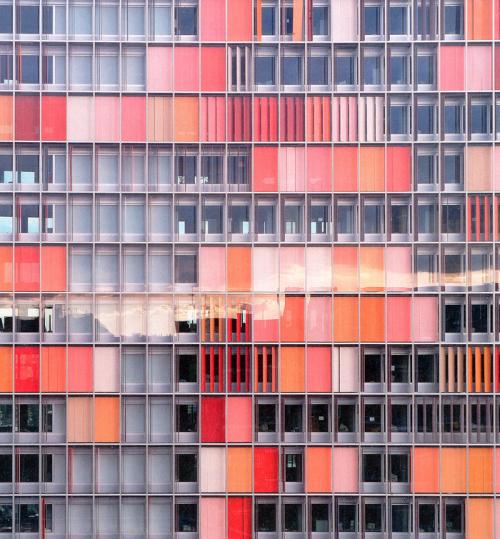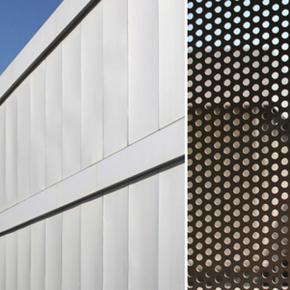Colorful folding perforated panels, S&H in Berlin [058]
The colourful metal panels of the GSW headquarters west façade in Berlin help protect the interior spaces of the afternoon direct solar radiation.
The façade is composed by a double glass façade that improves the thermal insulation of the building while permits natural ventilation all year long. While the external leaf consists of a simple 10mm safety glass, the interior one includes the insulated glazing operable windows. The skins have a 0.9m wide interstitial space that allows the installation of the 18% perforated aluminium vertical louvers in between. These louvers can rotate around a vertical axis, remaining perpendicular to the glass façade and slide to a side in order to obtain complete visuals of the exterior.
The building integrates sensors that automatically adjust the louvers movement depending on the solar radiation falling into the façade. However, the final users can override these sensors, having the option of adjusting the light entrance at their will.
More info in:
Detail online
Wikiarquitectura
Architecture.Mapolismagazin


