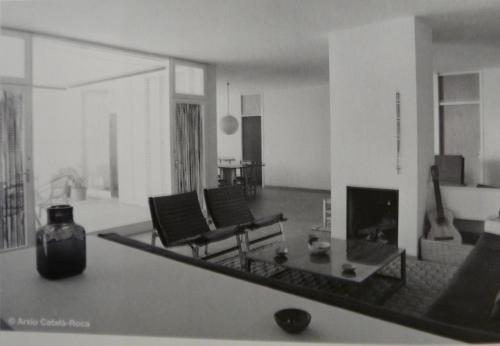Coderch 8: Casa Uriach. The mannerism of the sliding [465]
The Uriach house changes tripartite organization of the plan and the wall that separated the public spaces from the most private in Ballvé and Catasús houses. Thus, the role of the sliding shutters as defining those spaces also slightly diluted.
The living-room and the dining-room are distributed in an L shape, with its concave diagonal to the southwest. This way, some of the facades are facing the south and other the west. The porch is very extensive in the south, to the pool, and in that direction the spaces open without more protection than it. This outer space is protected from the west sun with two large sliding shutters which guides are on the limit of the porch. It seems a bit redundant that the south window of the living-room, which is already protected by both shutters and the covered porch, also has a sliding shutter that moves to the edge of the porch. If it was not for this element, it could be understood that the sequence of south blinds coming from the bedrooms penetrates deep into the living areas while the large sliding west moves perpendicular to all of them to create the intermediate space. It is possible that the attempt to securely close all doors and windows is behind this overequipment.
The most common used doors are covered with a mosquito net curtain that allows ventilation and easy passage without manipulating large sliding panels.


