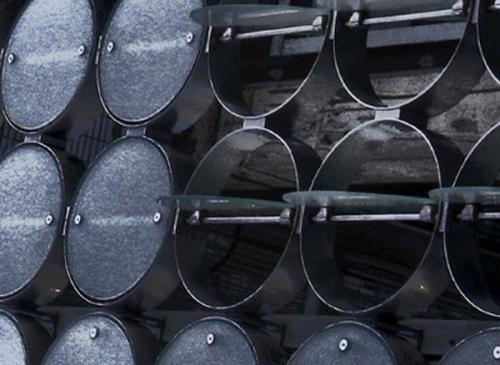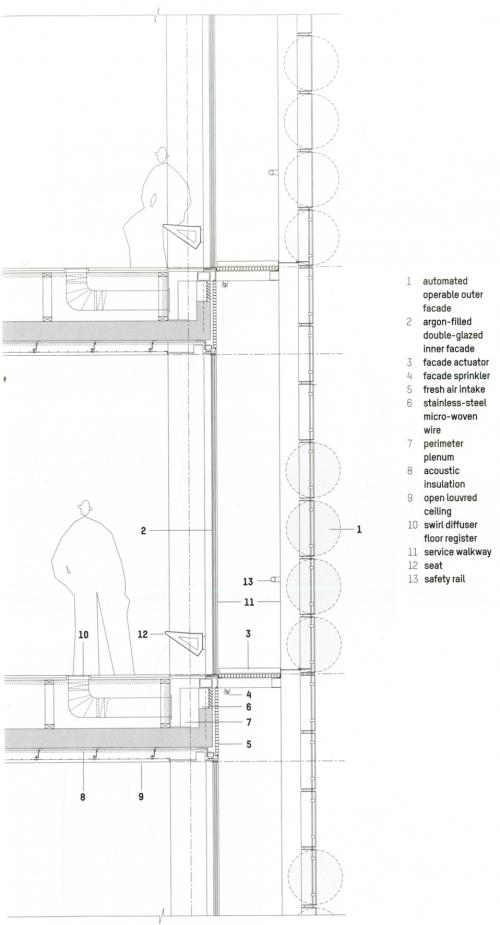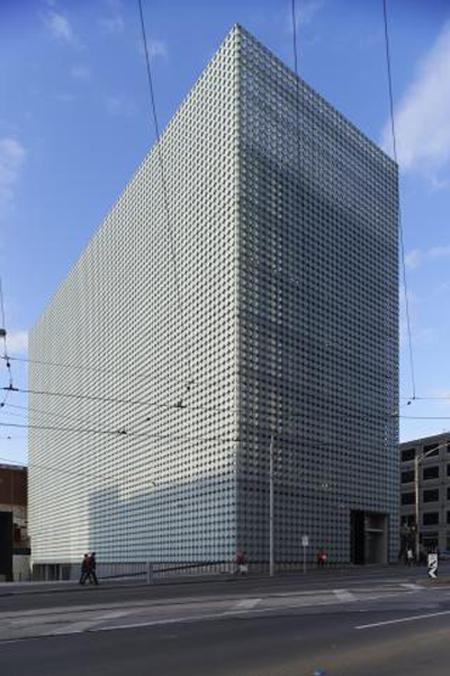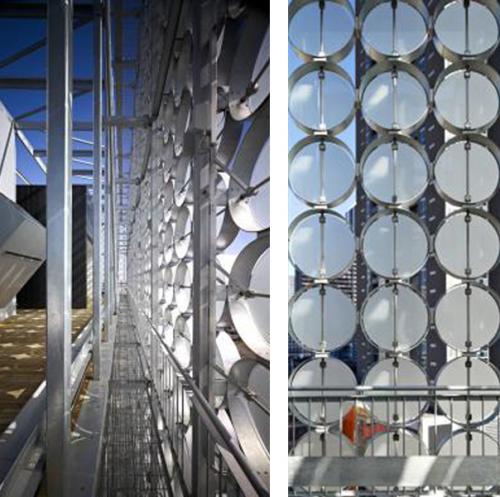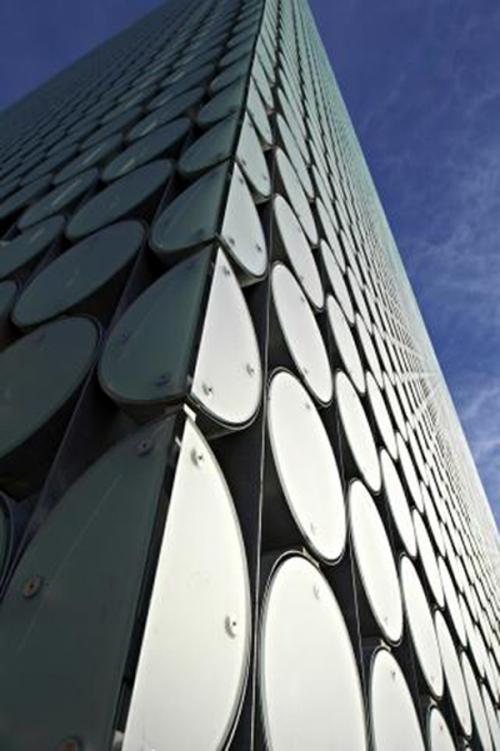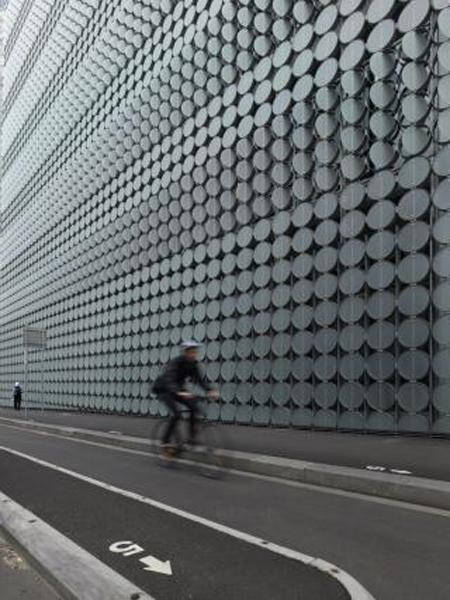Automated sunshading façade [148]
RMIT Design Hub consists in a tower of flexible loft-like workshops. The appearance and section of all the façades is the same, double skin with glass discs in the outer one. Nevertheless it behaves differently in each orientation, combining operable discs with fixed ones to reach the best conditions required from indoor space. The system includes photovoltaic cells that can be easily replaced and upgraded with newer ones when technology improves.
façade corner detail. outer skin.
The façade inner skin, double-glazed, is set 700mm behind the outer one. The outer skin is an operable veil, pre-assembled into 1.8 x 4.2m panels, each with 21 discs (130mm deep galvanised steel hoop refilled with either sandblasted glass or photovoltaic cells). These discs (all fixed on the ground floor and plant-room levels) are 12 operable and nice fixed per panel. The operable ones by pivoting on axles (horizontal in north and south elevations but vertical in east and west) can be opened to 90 degrees. Thus has an specific response per each orientation. The system can work centralized (to avoid strong wind, direct sunlight...) but also by different parts with different needs.
Related articles:
Architectural Review / Crikey / Red bubble / Ian Wong Research / RMIT Architecture / Business Day / Archrecord
main photo: Bruce Dickson
sean godsell architects (sga)
main detail: THE ARCHITECTURAL REVIEW. March 1.2010


