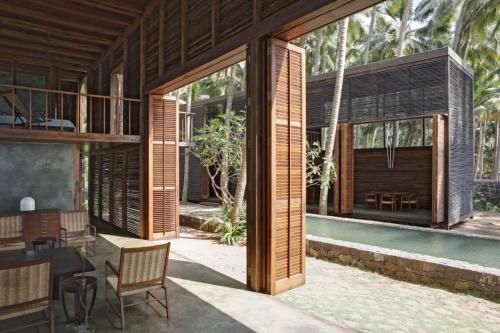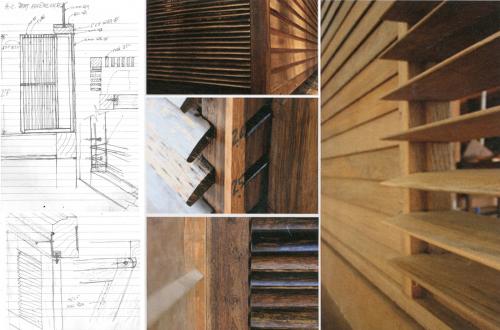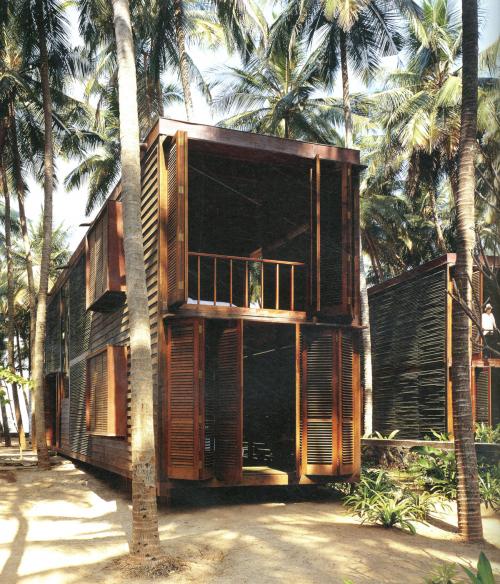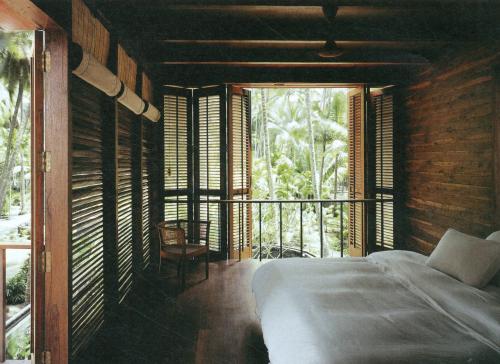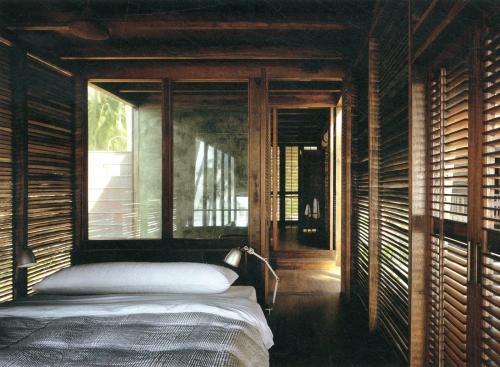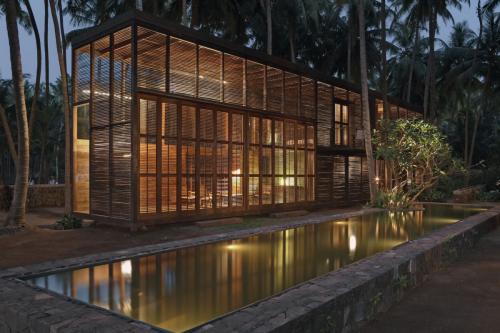Air&Shadow by Studio Mumbai [495]
The tropical continental climate of its situation, in the 20th parallel, allows this construction without airtight enclosure: without glasses. The filters seek protection against radiation, certain privacy and permanent ventilation.The adopted solution combines fixed and moving louvers in fixed and folding-sliding panels. These elements allow to protection from different solar orientations without losing the visual connection with the outside.
The opaque parts of the house are built with wood, but in the openings, this wood becomes delicate slats. The slats are mounted on frames that are mostly with a vertical folding-sliding mobility.The inner roll-up blind behind the slats that appear in certain openings of the building seem to seek more privacy and maybe some protection against the entrance of insects.
In some volumes, the delicacy of the lattice turns the building into a subtle cage, as some old drying spaces.
Ph2, Ph3, Ph4: Hisao Suzuki, from elCroquis n157
Ph1, Ph5: Studio Mumbai


