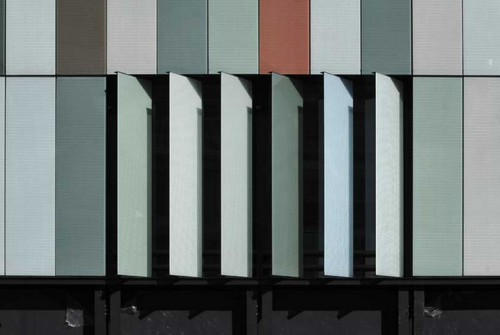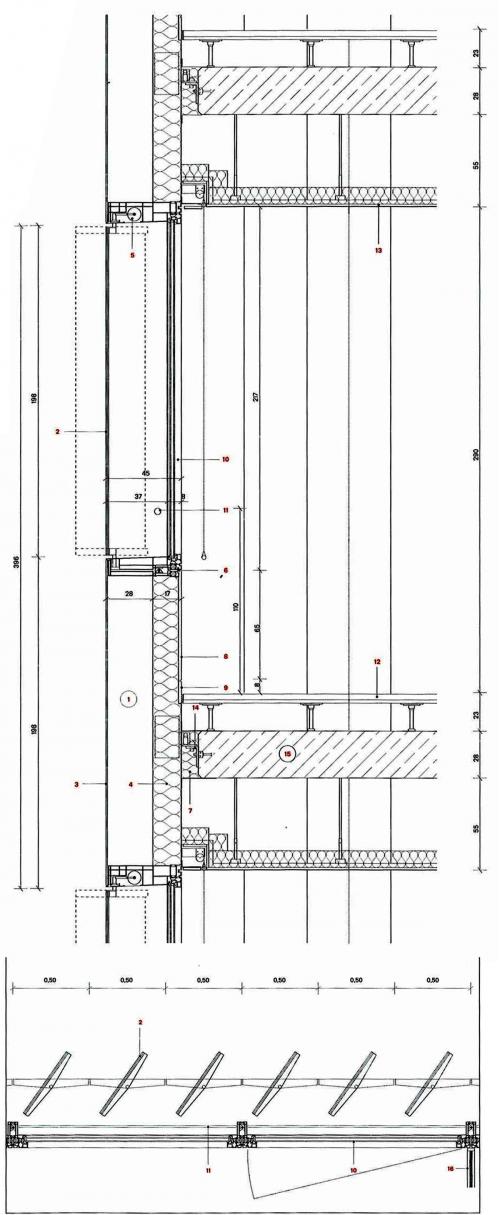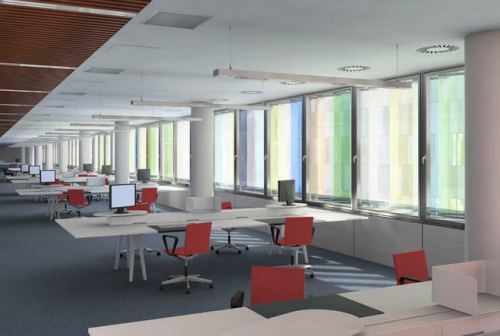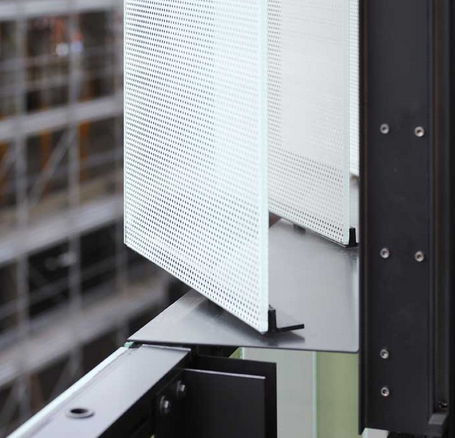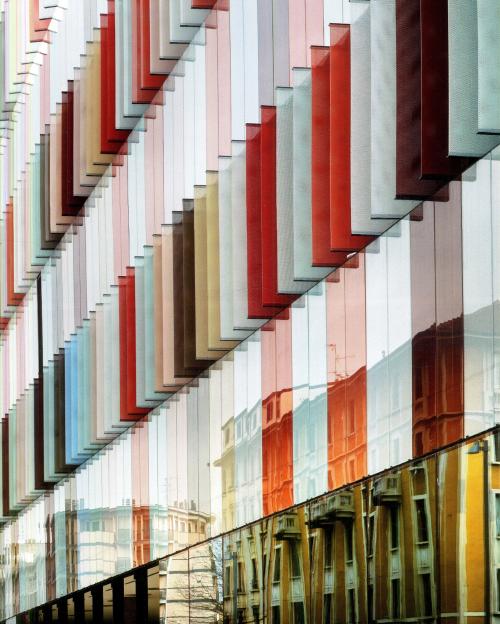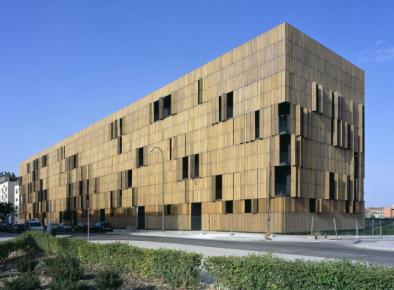Vertical slats in colored glass with serigraph [135]
The curtain wall facade is composed of precast modules double skin seeking the natural ventilation of the wrapping and also ensure protection against solar radiation.
These precast modules of 1.5m x 4.0m size are anchored to the floor slab by hooks, male-female type, in the horizontal and vertical sides.
Each module has a "double skin" one internal and one external consisting of glass mounted on aluminum profiles. The inner layer is constituted by a window frame of the traditional type that ensures high performance of thermal and acoustic insulation. The outer layer positioned at 30 cm is constituted by a single tempered glass with serigraphy on the inner side and coupled with structural silicone frames (partially fixed and rotatable in the vertical direction).Attached in groups of nine the panels are electronically controlled to rotate around its vertical axis by a center pin through motors placed in the intrados of the module. Their movements are controlled and regulated by light sensors in the front.
More info: Sauerbruch & Hutton - info pdf
- PH2 general view & PH3 render: Sauerbruch & Hutton
- PH4: Oskar da Riz
- PH1 main photo,
from the web: Stahlbau Pichler
- PH5: Jan Bitter
from the magazine: Casabella 789 Magazine No. 5. May, 2010.


