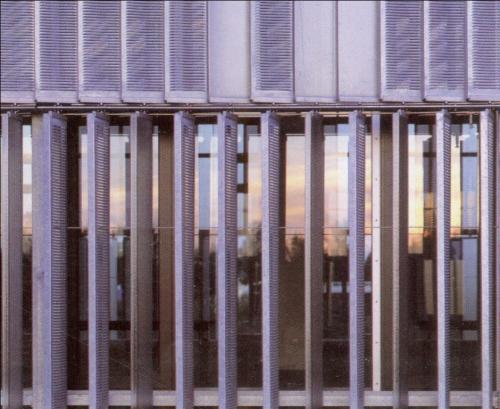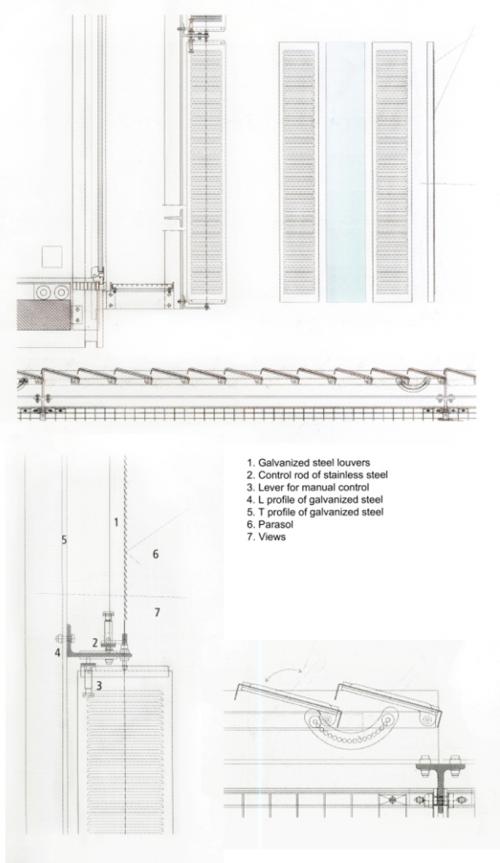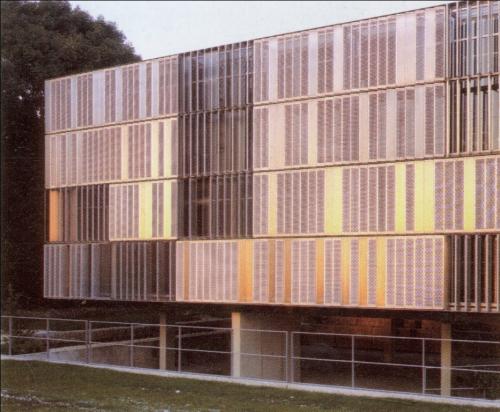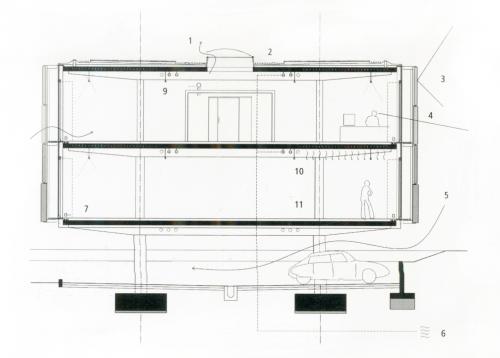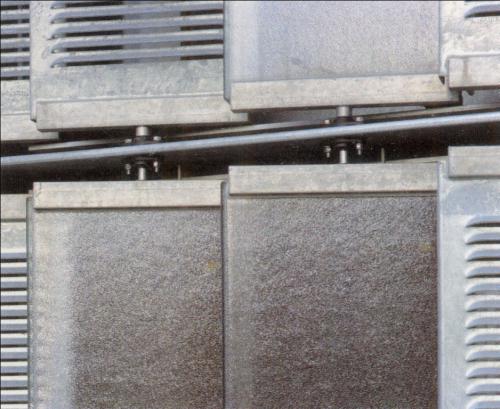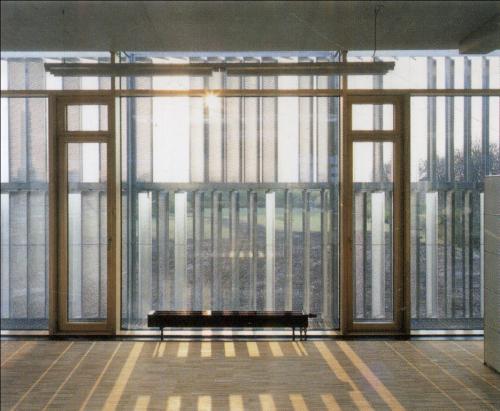Vertical louvers of steel and glass [154]
The project's objective is to create a flexible facade, which adapts with the interior uses and its possible changes in the future. It is an interesting solution, because of its economy and low cost.
The appearance of the building is defined by alternating sheets of raw glass and industrial steel which rotate vertically. The building exterior image changes according to light conditions.
The plates are rotated in the vertical axis. The small grooves in the steel plates allow the ventilation of the intermediate space between the external layer and the glass of the window, while protecting from the entrance of direct radiation thank to the visor on the holes of the perforated shutter, as if it was a deployé.
Architect:
Photographer:
Post date:
Friday, 19 October, 2012 - 13:29
BY:
M.Sanatgar

