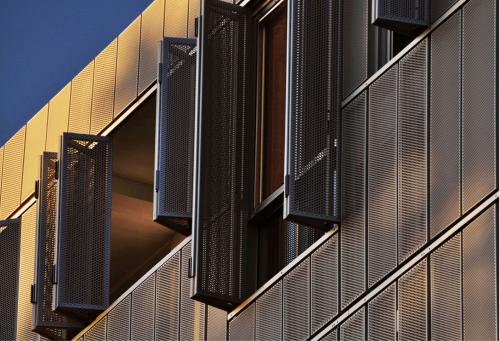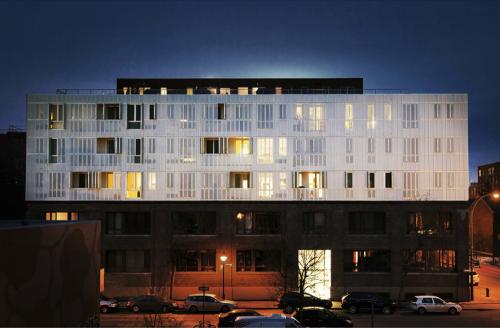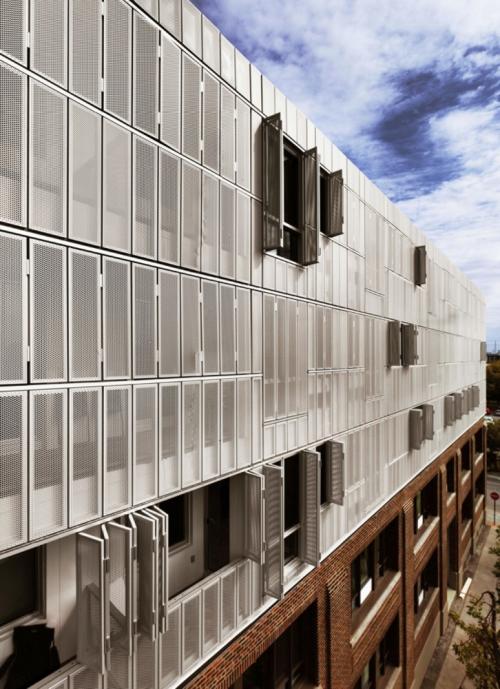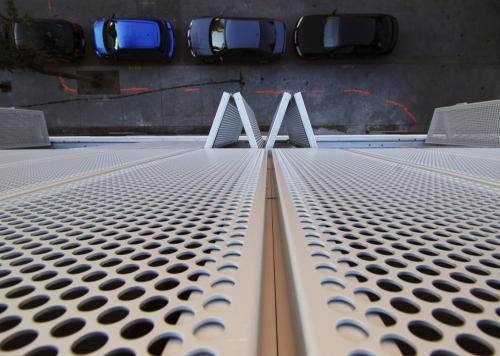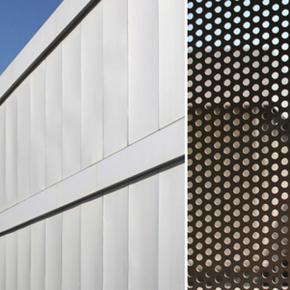Perforated shutter on housing in Montréal, by KANVA [325]
Irene is a block of flats built in an old brick warehouse. One of its walls is masked with a new layer of metal windows and shutters.
A terrace separates the old body of the new glass facade. The shutters are made of a workable protections perforated steel sheet. The vertical axis swing leaves can have the entire height of a plant or separated into a zone and an upper ledge.
The gap thus created allows to control microclimate that affects the building, offering sun protection, privacy and controlled ventilation
Place:
Saint-Henri
Montréal
Canada
Period:
Intermediate Spaces:
Movement:
Observations:
More info: Plataforma Arquitectura
Architect:
Photographer:
PH1: Sylvie Rabbat - World architecture news
PH2 & 4: Jimmy Hamelin
PH3: Marc Cramer
PH5: KANVA
Authorship of the graphical documentation:
Post date:
Tuesday, 9 April, 2013 - 16:42
BY:
filt3rs.net

