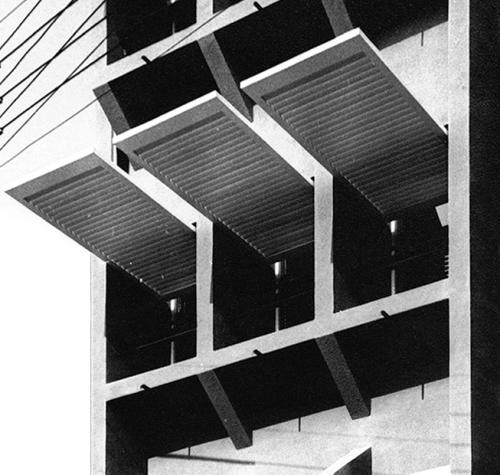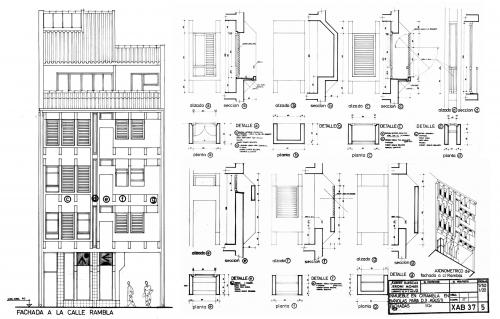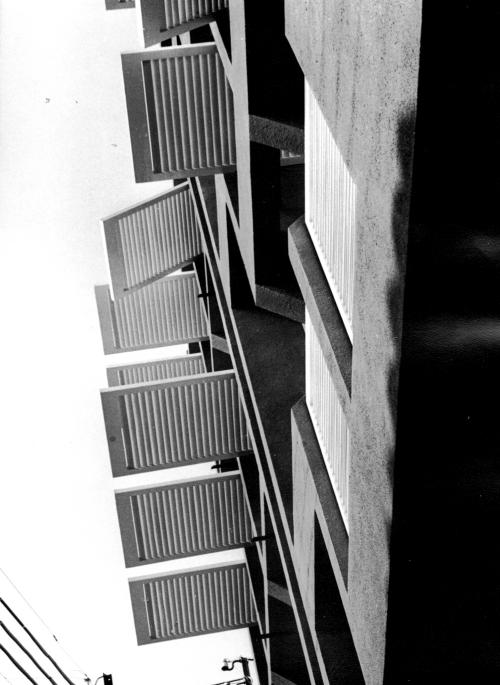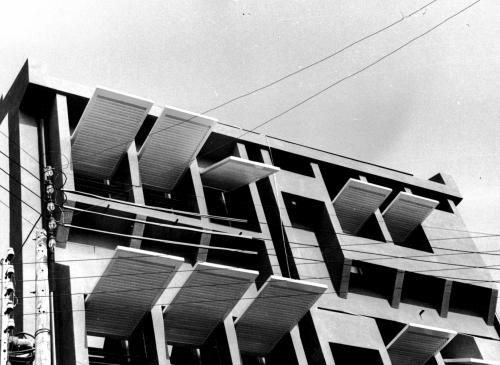Multiple case facade in Banyoles [289]
The building main interest is the treatment of the facade. Between the traditional concept of the balconies with roller blinds, that allow both lighting and ventilation of the room while providing visual protection from the neighbour who lives right in front, and the windows of the urban convents that have a fixed screen fence at the bottom and the opening at the top. The different positions of the blind which swings separated from the window, provide daylight at the same time that shelter from frontal sights, as well as, sunshine control as the "american blind" does.The design of the facade is really complex and we can find up to seven different kind of solutions or filters.
Detail picture of the blinds in horizontal position acting as a sunshade.
In this detail there are two schemes from two of the seven solutions.The first one shows a filter for an interior space and the second one a filter for a balcony.
Jeroni Moner, Albert Illescas
Jeroni Moner, Albert Illescas






