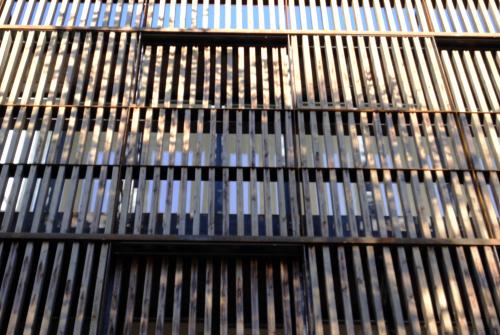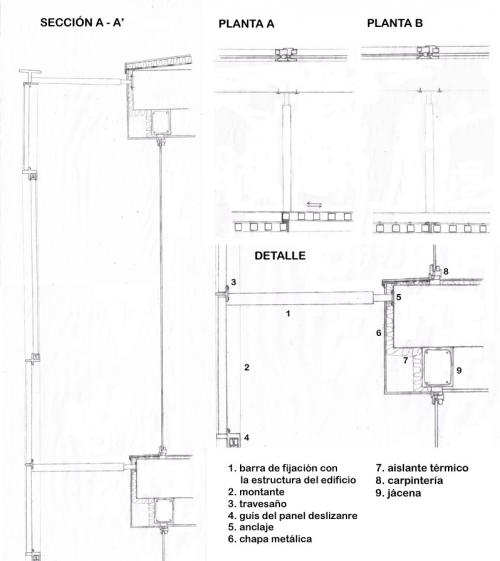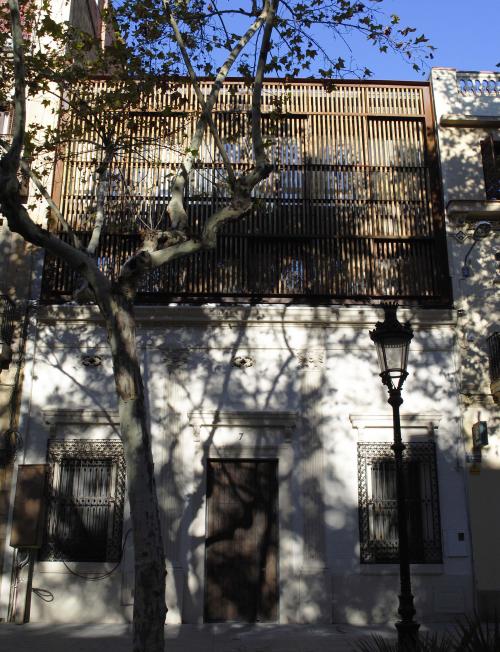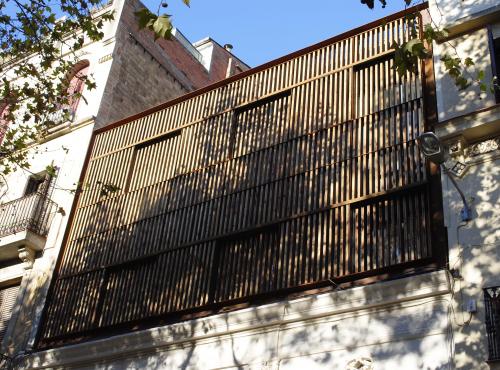Louvered panels as outer skin and exterior shutters [225]
The building is located in a square in Gracia (Barcelona) orientated to east, exposed to high solar radiation.It is solved with a double skin facade. The outer skin acts as sunscreen with a system of vertical wooden profiles panels. On windows, this skin becomes louvered shutters.
The facade is very variable: alternating fixed and sliding modules, allowing regulation of indoor visual and solar protection.It is defined by a lattice structure, which serves as three vertical stripes modulation. At the bottom and on the upper part there are fixed panels, and at the intermediate height (height of the visual) there are square panels that depending on the module are fixed or sliding.This solution is designed for sun protection and privacy, but instead cleaning issues and protection from the rain, are not well resolved.
The mechanical component of the facade rests on the internal structure of the building by the set of fasteners and anchors, allowing certain differentials movements.
Anna Lletjós Mallofré
Anna Lletjós Mallofré






