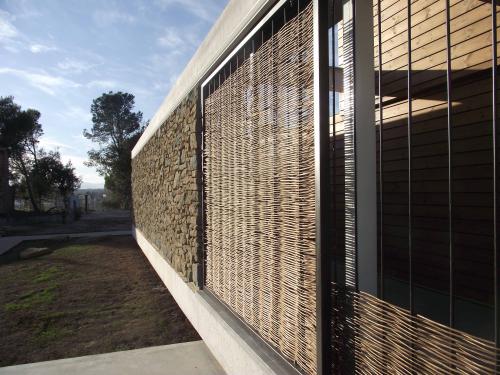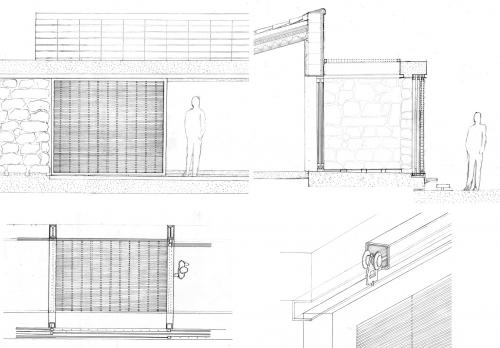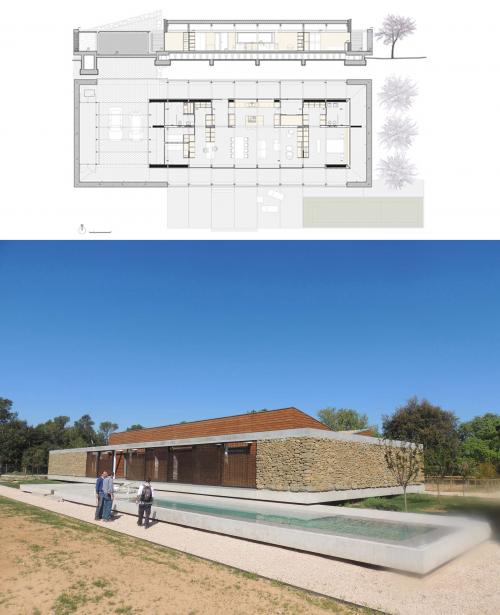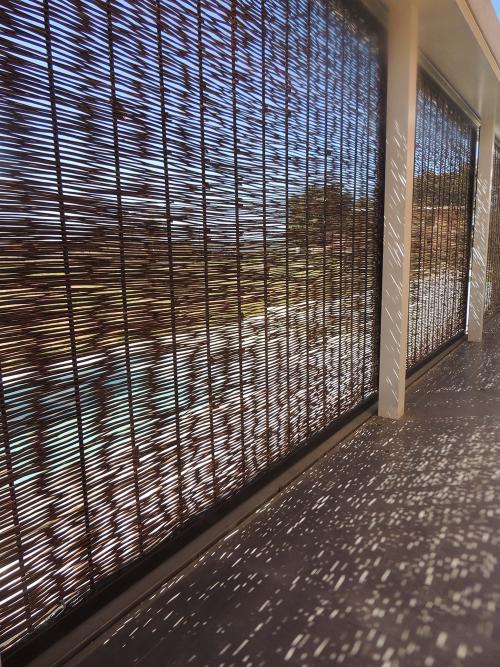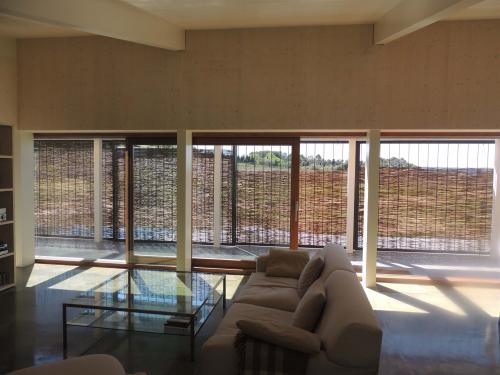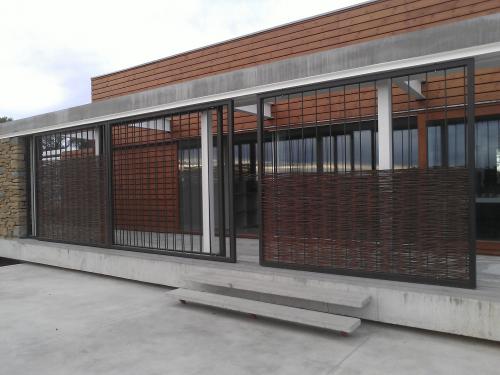Intermediate space behind wicker shutters, Serra&Adroer [505]
This house is located in Camallera (Girona), in a location where nothing prevents the solar radiation reaching the building, so this was an important aspect to consider from the beginning of the project.
A perimeter of dry stone and wicker is built surrounding the central volume of the house to protect the dwelling from this direct radiation. This intermediate space protects the interior of the direct solar radiation in summer, allowing ventilation that takes away the rise of temperature generated on these elements. In addition, small but dense drilling of weave wicker allows a good visual relation with the outside, as well as the transformation of the direct solar radiation in diffused light that reaches the interior, thus controlling the excesses of light.In winter these wicker shutters can be moved, allowing direct entry of the sun and warming the interior space.
This project demonstrates great efficiency of external protections that allow ventilation through them, and thus its cooling. It is an excellent example of new solutions using traditional materials, achieving good integration with the surroundings.
PH2, PH3, PH4: Èric Estrada, ETSAB student
PH1, PH5: Sergi Serra & Marta Adroer blog
Detail: Èric Estrada, ETSAB student
Plan & section: Sergi Serra & Marta Adroer


