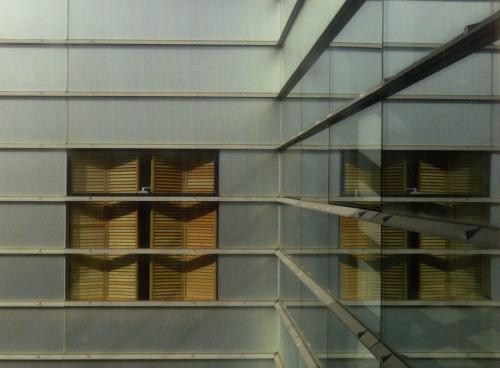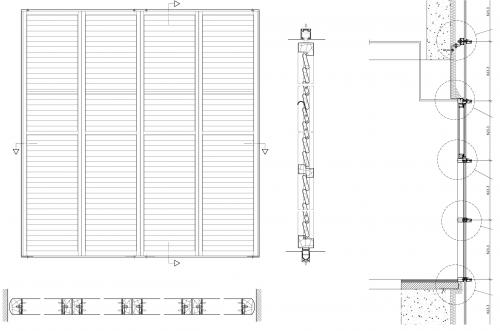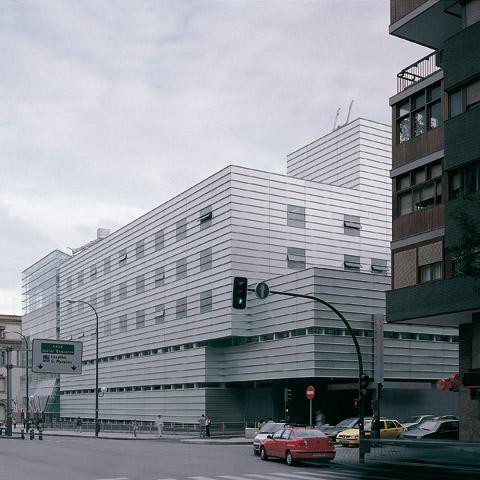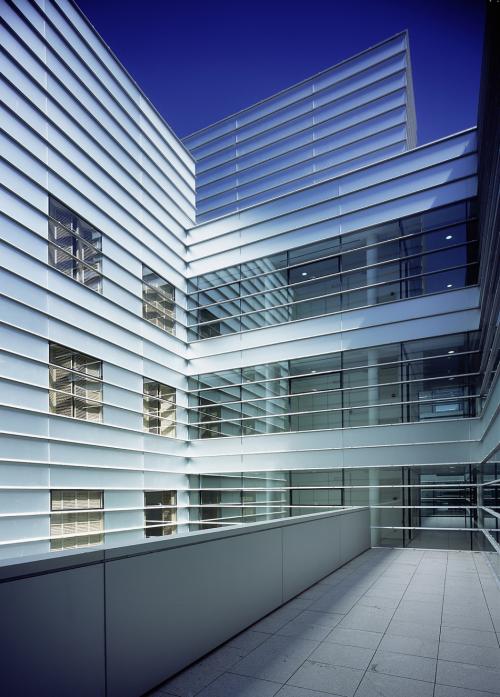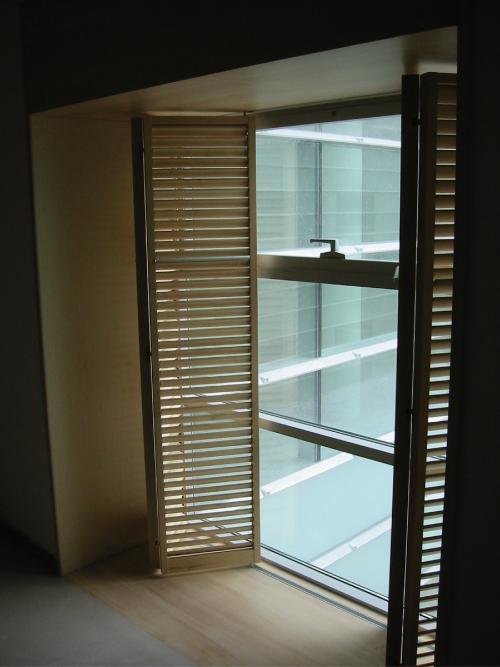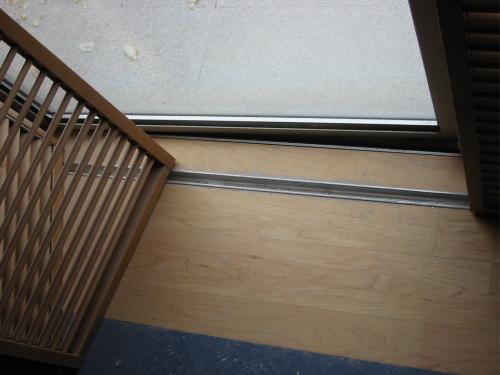Horizontal pattern façade in Gregorio Marañón hospital [269]
This Rafael Moneo’s project, along with the Chace Center in Rhode Island or Kursaal in San Sebastian, is a part of a set of buildings towards a solution of facade. In this case, the facade is based on a horizontal line pattern where opaque or transparent panels are inserted, as if it was a pentagram.
Depending on the use of the interior space and also on the facade (patio or street) the treatment of openings and solar protection is different, but always adapted to this horizontal plot, which is also used as a modulation for the fragmentation of the windows.
The opaque element is frosted glass, creating a bright and clear atmosphere on the exterior, but not inside the building, where it is adapted to every exigence.
Main picture - Ignacio Paricio
Photo 2 - el Croquis
Photo 3 - Folcrá
Photo 4 & 5 - Llambí


