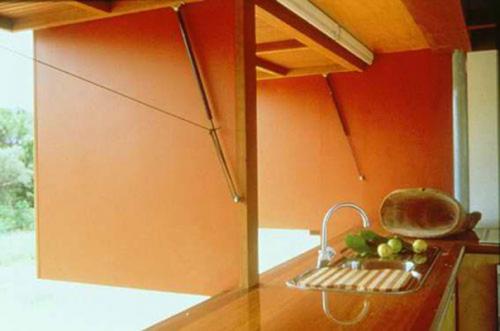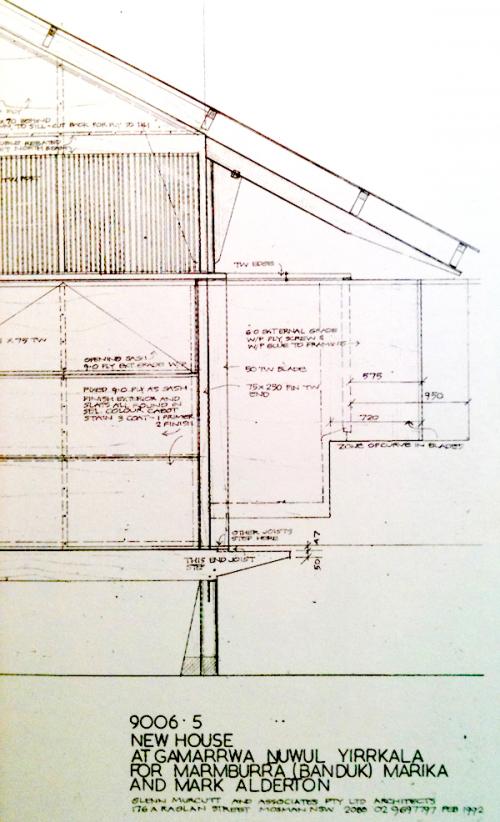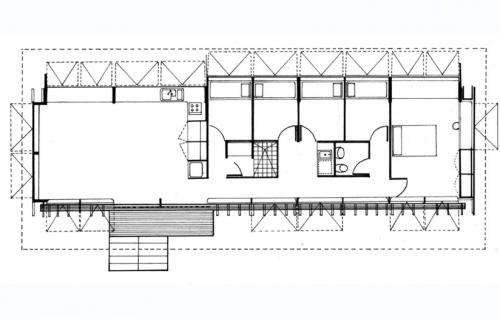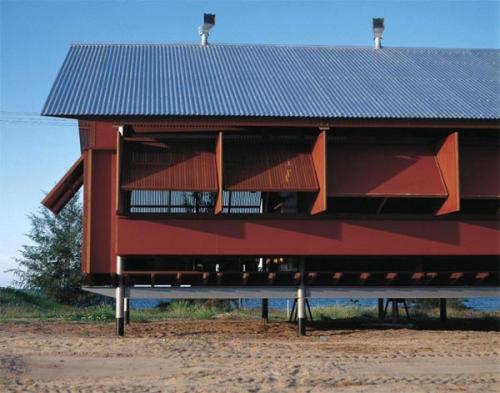Hinged shutters in Marika-Alderton by Glenn Murcutt [060]
Glenn Murcutt was commissioned in 1991 to design a house for an Aboriginal family of the community of Yirrkala, in northern Australia. The main demand of the customers is the closest relationship with the landscape, something the government-built bungalows for these communities didn’t use to offer.
The climate of Yirrkala, whose winters rarely drop below 25 ° C, allowed a home without glass enclosures. Murcutt projected facades composed by large, opaque or lattice, operable shutters. As if they were enormous gills, allow to maintain a continuous and constant ventilation.The possibilities of the house range from absolute opacity until complete opening, making it a raised platform covered with wind oriented flaps.
Detail of opaque hinged shutters





