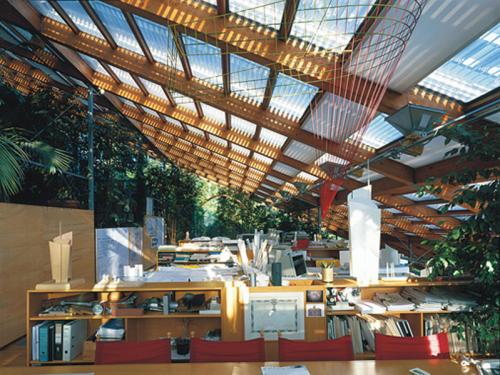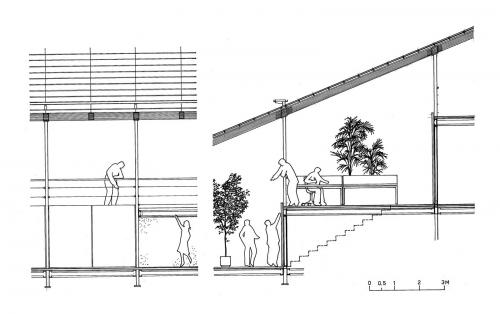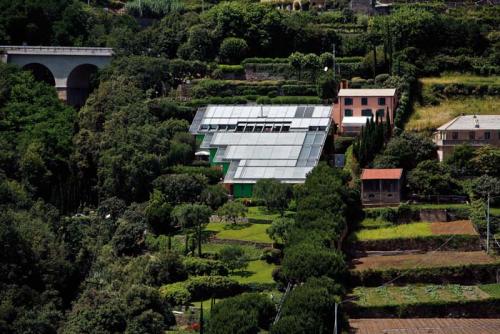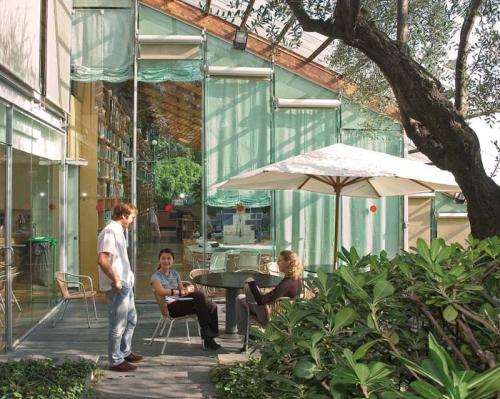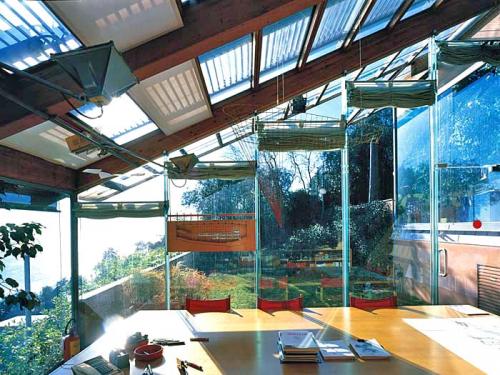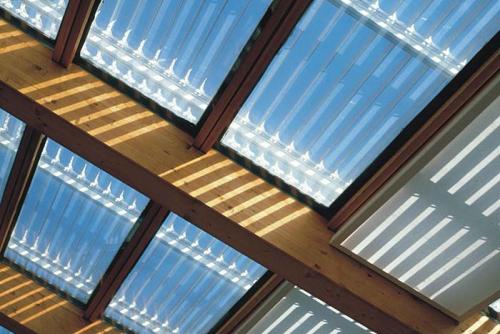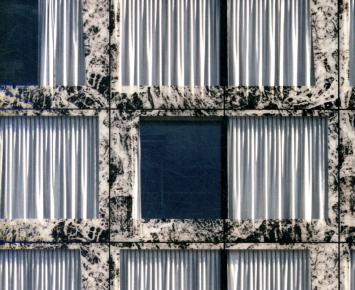The glazed roof of Renzo Piano's studio [559]
The roof is comprised of a frame of laminated wood insulated with plastic frames and thin membranes, which have been selected for their ability to insulate against the heat and filter the light. The entire structure is supported by thin steel uprights, with steel connecting elements. A series of photocells are used to detect the external weather conditions and automatically adjust a motor-powered system of slats in order to protect the roof against the elements and to regulate the amount of sunlight entering the building itself. The lights, which are oriented towards reflective screens on the ceiling, turn on at dusk. In this manner, even the artificial lighting comes from above. [text from RPBW website]
.
.
More info:
RPBW website
Fondazione Renzo Piano


