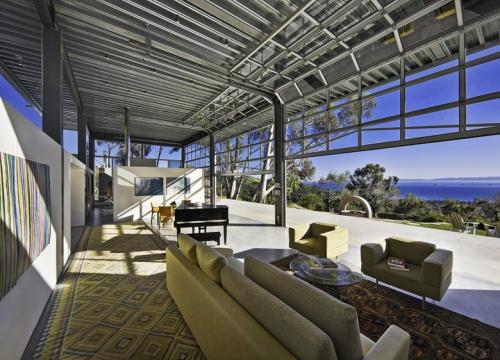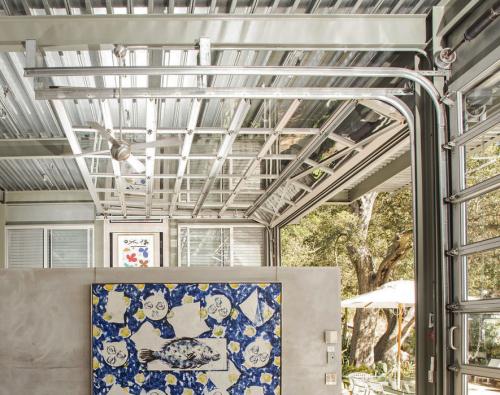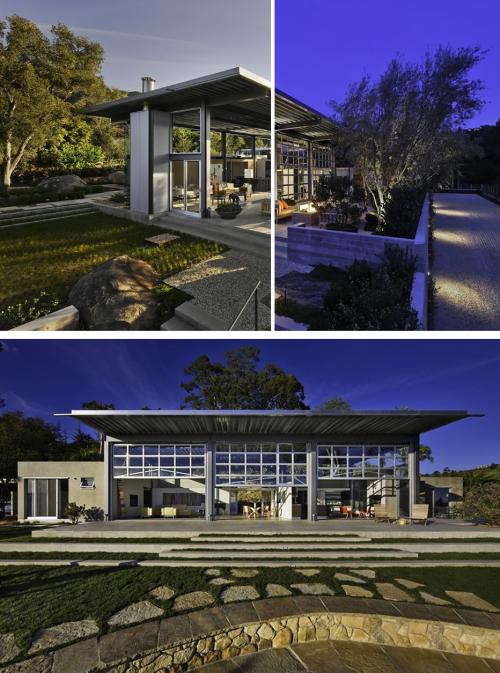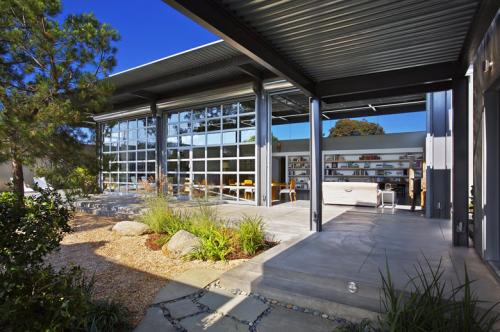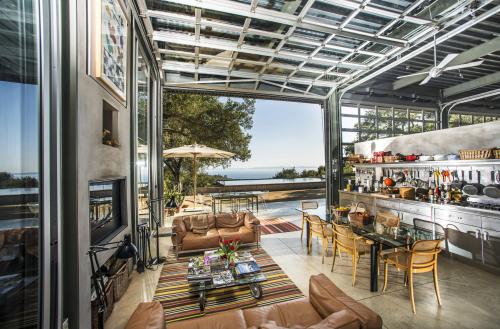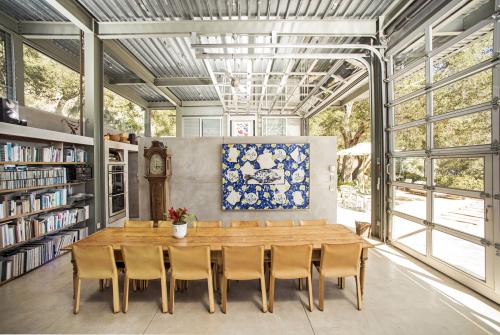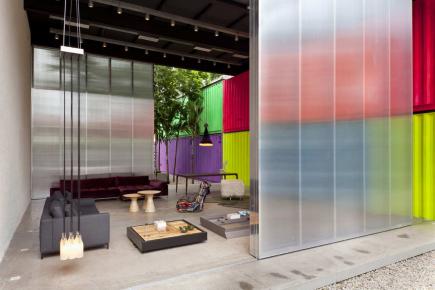The garage door-façade by Barton Myers [189]
Barton Myers is an architect who has built some interesting houses that take advantage of the Californian climate to provide a facade that can be retracted, turning the inside into an almost outer space.
Generally he uses the technique of garage doors. The large horizontal segmented doors move up and backwards, opening the whole facade. Glazing elements are placed on these raising horizontal slats so that, when the door is closed, it seems a glass facade inserted in a metal grid.
The doors are very wide, so that the facade is reduced to separated guides that often coincide with the structure. The moments in which the doors are halfway, it suggests all kinds of intermediate situations.
The roller façade by Barton Myers [199]This case mixes some images of different houses by Barton Myers:
Montecito Residence
Santa Barbara Residence
House in West Los Angeles
House & Studio at Toro Canyon
Ph1, Ph3, Ph4, Ph5: ©Ciro Coelho
Ph2, Ph6, Ph7: ©Fran Collin


